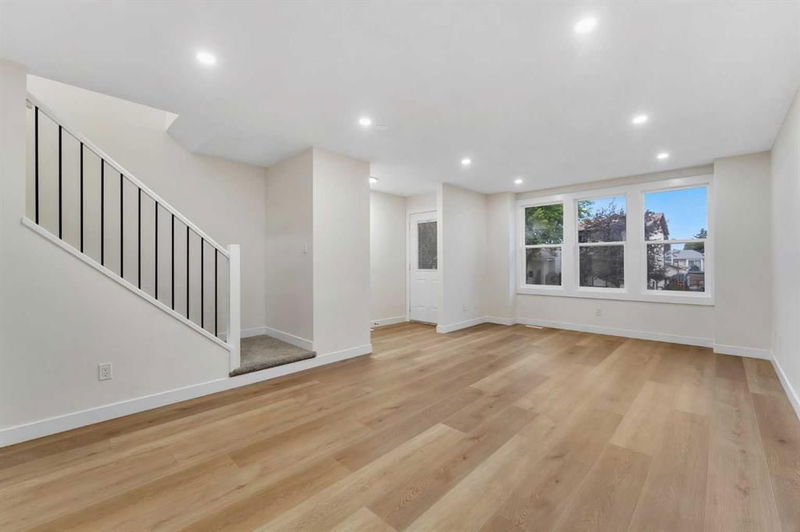Caractéristiques principales
- MLS® #: A2177184
- ID de propriété: SIRC2157839
- Type de propriété: Résidentiel, Maison unifamiliale détachée
- Aire habitable: 1 257,97 pi.ca.
- Construit en: 1980
- Chambre(s) à coucher: 3+1
- Salle(s) de bain: 2+1
- Stationnement(s): 4
- Inscrit par:
- Real Broker
Description de la propriété
FULLY RENOVATED | 4 BEDROOM 2.5 BATHROOM | HIGH END FINISHES | ILLEGAL BASEMENT SUITE | UP TO 3 INCOME SOURCES | SEPARATE ENTRANCE - SEPARATE LAUNDRY | DOUBLE DETACHED GARAGE | BACK LANE | ALMOST 1800 SQFT of LIVABLE SPACE
Step into your FULLY RENOVATED home with NEW STAINLESS-STEEL APPLIANCES and NEW LIGHT FIXTURES. This home is a perfect HIGH QUALITY STARTER HOME OR INVESTMENT! As you enter through the Foyer you are welcomed with a LARGE LIVING AREA adding a warm touch to the home and BRAND-NEW WINDOWS that bring in a lot of natural light. Your dining area opens next to the large deck. The spacious TWO - TONE Kitchen is complemented with a dining area and access to the LARGE DECK and DOUBLE DETACHED GARAGE!!! The MAIN LEVEL also features a 2 PC bathroom with its own SEPARATE LAUNDRY! The second-floor features 3 spacious bedrooms with a full bathroom! the LARGE Master Bedrooms features many upgrades such as a beautiful feature wall, a private desk area, and a CUSTOM CLOSET ORGANIZER! LOTS OF STORAGE AREA for your personal items! The ILLEGAL BASEMENT SUITE features a SEPARATE ENTRANCE and SEPARATE LAUNDRY! The illegal suite is cozy and has lots of potential to be rented out! The GARAGE and BACK LANE completes the home. This home is conveniently located close to schools, shopping and is easily accessible.
Pièces
- TypeNiveauDimensionsPlancher
- Salle de bainsPrincipal5' 3" x 6' 6.9"Autre
- Salle à mangerPrincipal9' 9.9" x 9'Autre
- CuisinePrincipal12' 3" x 6' 9"Autre
- SalonPrincipal21' 2" x 12'Autre
- Salle de bains2ième étage9' 3.9" x 4' 11"Autre
- Chambre à coucher2ième étage12' 5" x 6' 11"Autre
- Chambre à coucher2ième étage10' 9.6" x 8' 6"Autre
- Chambre à coucher principale2ième étage12' 3" x 15' 9"Autre
- Salle de bainsSous-sol8' x 4' 9"Autre
- Chambre à coucherSous-sol8' 9.9" x 14' 5"Autre
- CuisineSous-sol5' 3" x 6'Autre
- Salle de jeuxSous-sol12' 9.6" x 14' 6"Autre
- ServiceSous-sol7' 2" x 8' 3.9"Autre
Agents de cette inscription
Demandez plus d’infos
Demandez plus d’infos
Emplacement
38 Templeson Crescent NE, Calgary, Alberta, T1Y 5L8 Canada
Autour de cette propriété
En savoir plus au sujet du quartier et des commodités autour de cette résidence.
Demander de l’information sur le quartier
En savoir plus au sujet du quartier et des commodités autour de cette résidence
Demander maintenantCalculatrice de versements hypothécaires
- $
- %$
- %
- Capital et intérêts 0
- Impôt foncier 0
- Frais de copropriété 0

