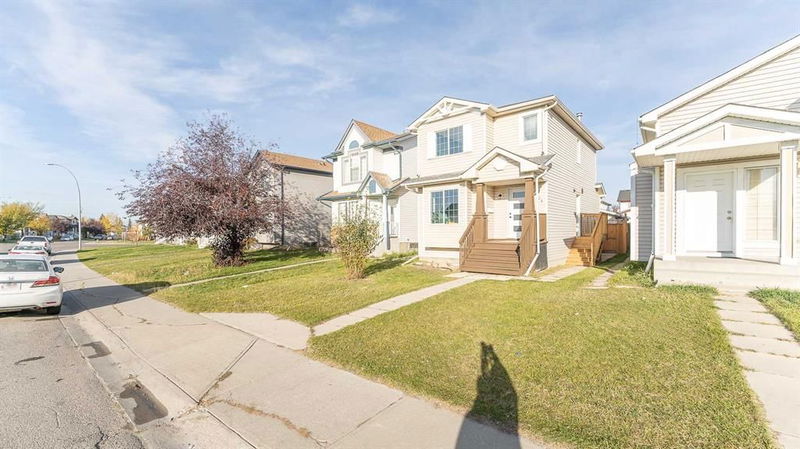Caractéristiques principales
- MLS® #: A2177532
- ID de propriété: SIRC2157826
- Type de propriété: Résidentiel, Maison unifamiliale détachée
- Aire habitable: 1 189,66 pi.ca.
- Construit en: 1999
- Chambre(s) à coucher: 3+1
- Salle(s) de bain: 2+1
- Stationnement(s): 2
- Inscrit par:
- Royal LePage METRO
Description de la propriété
MUST SEE!** FULLY RENOVATED with 3+1 BEDROOMS! **HEATED DOUBLE CAR GARAGE!** ILLEGAL BASEMENT SUITE with SEPARATE LAUNDRY! This beautifully FULLY renovated home is situated in the highly sought-after community of Martindale. Step into the inviting main floor, where large windows fill the open living space with natural sunlight. The kitchen boasts **BRAND NEW APPLIANCES** paired with elegant QUARTZ countertops.
Upstairs, you’ll find a full bathroom and 3 spacious, pristine bedrooms. The **SEPARATE entrance leads you to a well-designed illegal basement suite featuring its own bedroom, open living area, and a brand-new kitchen equipped with **STAINLESS STEEL APPLIANCES.**
With its PRIME location, minutes to **MARTINDALE TRAIN STATION**, **SHRI GURDWARA SAHIB**, SCHOOLS AND PLAYGROUNDS, this property is KEY for the *SMART INVESTOR. Generous living spaces, and modern upgrades, this home offers a RARE OPPORTUNITY that you won’t want to miss!
Pièces
- TypeNiveauDimensionsPlancher
- Salle de bainsPrincipal2' 9" x 7'Autre
- Salle à mangerPrincipal11' 9.9" x 5' 11"Autre
- SalonPrincipal11' 9.9" x 11' 2"Autre
- CuisinePrincipal10' 3.9" x 9' 8"Autre
- SalonPrincipal13' 6.9" x 13' 9.6"Autre
- Salle de bains2ième étage4' 11" x 9' 9"Autre
- Chambre à coucher2ième étage12' 3" x 8' 2"Autre
- Chambre à coucher2ième étage8' 9.9" x 8' 3.9"Autre
- Chambre à coucher principale2ième étage13' 3" x 13' 9.6"Autre
- Salle de bainsSous-sol4' 11" x 8' 3.9"Autre
- Chambre à coucherSous-sol11' 6.9" x 8' 11"Autre
- Cuisine2ième étage8' 2" x 7' 9.6"Autre
- SalonSous-sol16' 8" x 12' 3.9"Autre
Agents de cette inscription
Demandez plus d’infos
Demandez plus d’infos
Emplacement
5324 Martin Crossing Drive NE, Calgary, Alberta, t3j3t2 Canada
Autour de cette propriété
En savoir plus au sujet du quartier et des commodités autour de cette résidence.
Demander de l’information sur le quartier
En savoir plus au sujet du quartier et des commodités autour de cette résidence
Demander maintenantCalculatrice de versements hypothécaires
- $
- %$
- %
- Capital et intérêts 0
- Impôt foncier 0
- Frais de copropriété 0

