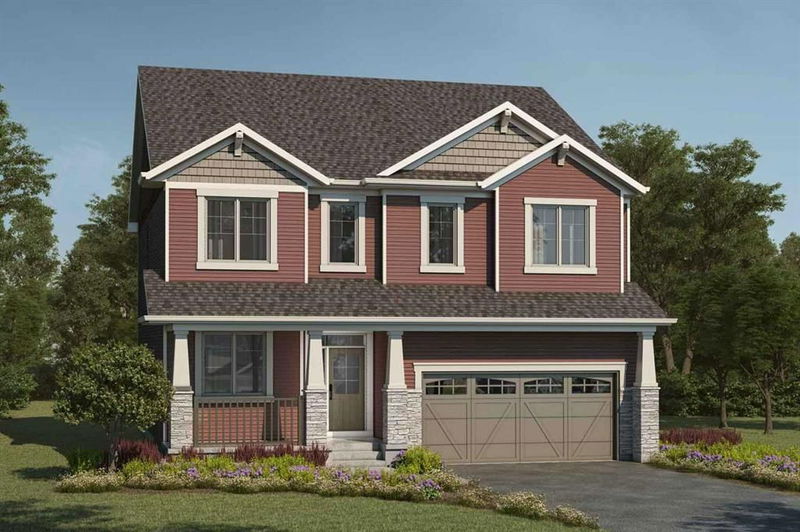Caractéristiques principales
- MLS® #: A2177343
- ID de propriété: SIRC2157819
- Type de propriété: Résidentiel, Maison unifamiliale détachée
- Aire habitable: 2 750 pi.ca.
- Construit en: 2024
- Chambre(s) à coucher: 4
- Salle(s) de bain: 2+1
- Stationnement(s): 4
- Inscrit par:
- RE/MAX Crown
Description de la propriété
The Cline offers 2750 sq. ft in the Yorkville community in Calgary, starting at $805,990. This 4 bedroom, 2.5 bath with 2 car front attached Garage home features Bath oasis and Design Studio finishes like quartz countertops, luxury vinyl plank floors, Electric fireplace, Chimney hood fan, stainless kitchen appliances and much more.
Enjoy access to amenities including planned schools, an environmental reserve, and recreational facilities, sure to complement your lifestyle!
Pièces
- TypeNiveauDimensionsPlancher
- Pièce principalePrincipal15' 11" x 14' 3.9"Autre
- Salle à mangerPrincipal11' 9" x 8' 8"Autre
- CuisinePrincipal18' 2" x 12' 8"Autre
- BoudoirPrincipal13' 9.9" x 9' 6"Autre
- Salle de bainsPrincipal0' x 0'Autre
- Chambre à coucher principaleInférieur16' 9.6" x 15' 11"Autre
- Chambre à coucherInférieur10' 3.9" x 11' 9.6"Autre
- Chambre à coucherInférieur11' 9" x 11' 9.6"Autre
- Chambre à coucherInférieur12' 8" x 10' 3"Autre
- LoftInférieur17' 9.9" x 14' 8"Autre
- Salle de lavageInférieur0' x 0'Autre
- Salle de bain attenanteInférieur0' x 0'Autre
- Salle de bainsInférieur0' x 0'Autre
Agents de cette inscription
Demandez plus d’infos
Demandez plus d’infos
Emplacement
128 Yorkstone Rise SW, Calgary, Alberta, T2X 5N2 Canada
Autour de cette propriété
En savoir plus au sujet du quartier et des commodités autour de cette résidence.
- 28.6% 35 à 49 ans
- 21.69% 20 à 34 ans
- 15.13% 50 à 64 ans
- 8.57% 5 à 9 ans
- 8.07% 0 à 4 ans ans
- 7.06% 10 à 14 ans
- 5.12% 15 à 19 ans
- 5.12% 65 à 79 ans
- 0.65% 80 ans et plus
- Les résidences dans le quartier sont:
- 79.53% Ménages unifamiliaux
- 16.71% Ménages d'une seule personne
- 2.82% Ménages de deux personnes ou plus
- 0.94% Ménages multifamiliaux
- 141 200 $ Revenu moyen des ménages
- 61 200 $ Revenu personnel moyen
- Les gens de ce quartier parlent :
- 63.48% Anglais
- 8.77% Tagalog (pilipino)
- 7.4% Anglais et langue(s) non officielle(s)
- 6.55% Mandarin
- 5.7% Espagnol
- 3.07% Russe
- 1.45% Gujarati
- 1.36% Roumain
- 1.11% Français
- 1.11% Coréen
- Le logement dans le quartier comprend :
- 69.87% Maison individuelle non attenante
- 13.68% Maison en rangée
- 9.19% Maison jumelée
- 5.77% Appartement, moins de 5 étages
- 1.49% Duplex
- 0% Appartement, 5 étages ou plus
- D’autres font la navette en :
- 9.27% Transport en commun
- 3.09% Autre
- 0.77% Marche
- 0% Vélo
- 30.3% Baccalauréat
- 23.8% Diplôme d'études secondaires
- 18.2% Certificat ou diplôme d'un collège ou cégep
- 9.7% Aucun diplôme d'études secondaires
- 8.1% Certificat ou diplôme universitaire supérieur au baccalauréat
- 6.4% Certificat ou diplôme d'apprenti ou d'une école de métiers
- 3.5% Certificat ou diplôme universitaire inférieur au baccalauréat
- L’indice de la qualité de l’air moyen dans la région est 1
- La région reçoit 203.56 mm de précipitations par année.
- La région connaît 7.39 jours de chaleur extrême (29.27 °C) par année.
Demander de l’information sur le quartier
En savoir plus au sujet du quartier et des commodités autour de cette résidence
Demander maintenantCalculatrice de versements hypothécaires
- $
- %$
- %
- Capital et intérêts 3 935 $ /mo
- Impôt foncier n/a
- Frais de copropriété n/a

