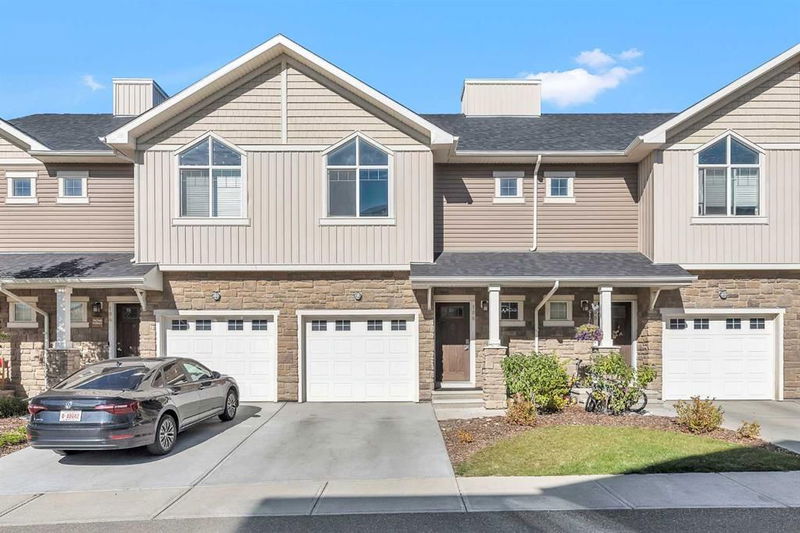Caractéristiques principales
- MLS® #: A2175173
- ID de propriété: SIRC2156271
- Type de propriété: Résidentiel, Condo
- Aire habitable: 1 222 pi.ca.
- Construit en: 2014
- Chambre(s) à coucher: 3
- Salle(s) de bain: 2+1
- Stationnement(s): 2
- Inscrit par:
- 2% Realty
Description de la propriété
Welcome to Skyview Ranch! This FRESHLY REPAINTED, impeccably maintained 2-storey townhouse offers over 1,200 sq ft of comfortable living space, featuring 3 spacious bedrooms, 2.5 baths, and the convenience of a single attached garage. Step inside to an inviting main floor with an open-concept layout, highlighted by stunning laminate flooring throughout. The modern kitchen boasts sleek wood cabinetry, granite countertops, a large island, and stainless-steel appliances. Upstairs, you’ll find 3 generously sized bedrooms, including the primary suite, complete with vaulted ceilings, a large walk-in closet, and a 4-piece ensuite. A second full bathroom and a laundry area provide added convenience on the upper level. The backyard has green space and a patio with gas hookup, ideal for enjoying BBQs on warm, sunny days. The attached garage is complemented by a driveway offering additional parking for multiple vehicles. Perfectly located on a quiet street in a good neighborhood, this home is just minutes from playgrounds, daycares, and shopping. With quick access to Stoney Trail, commuting and exploring the city is effortless This exceptional family home is waiting for you! Book your private viewing today!
Pièces
- TypeNiveauDimensionsPlancher
- SalonPrincipal9' 9.9" x 10' 9.9"Autre
- CuisinePrincipal8' 2" x 12' 6"Autre
- Salle à mangerPrincipal6' x 9' 6.9"Autre
- Chambre à coucherInférieur11' 9.9" x 15' 6"Autre
- Salle de bain attenanteInférieur4' 9.9" x 7' 6"Autre
- Chambre à coucherInférieur9' 3" x 10' 9.6"Autre
- Chambre à coucherInférieur8' 6.9" x 10' 11"Autre
- Salle de bainsInférieur4' 9.9" x 9' 11"Autre
Agents de cette inscription
Demandez plus d’infos
Demandez plus d’infos
Emplacement
106 Skyview Ranch Grove NE, Calgary, Alberta, T3N 0R6 Canada
Autour de cette propriété
En savoir plus au sujet du quartier et des commodités autour de cette résidence.
Demander de l’information sur le quartier
En savoir plus au sujet du quartier et des commodités autour de cette résidence
Demander maintenantCalculatrice de versements hypothécaires
- $
- %$
- %
- Capital et intérêts 0
- Impôt foncier 0
- Frais de copropriété 0

