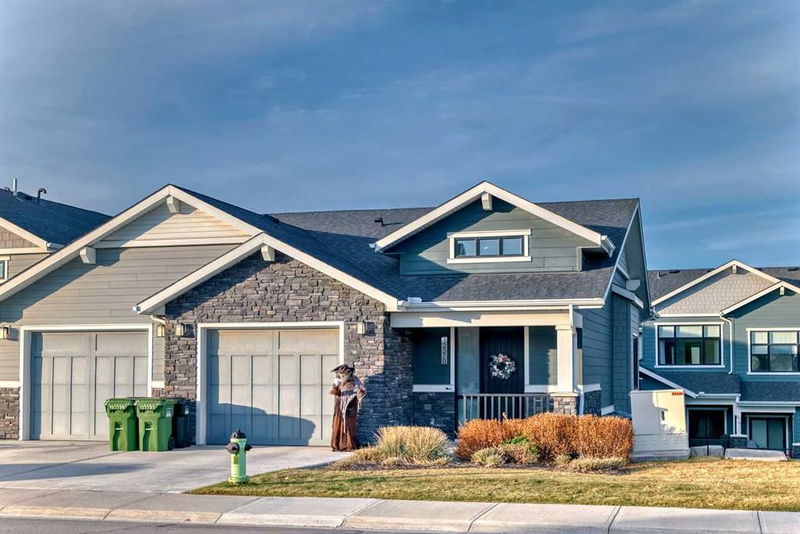Caractéristiques principales
- MLS® #: A2177169
- ID de propriété: SIRC2156256
- Type de propriété: Résidentiel, Condo
- Aire habitable: 1 110,70 pi.ca.
- Construit en: 2019
- Chambre(s) à coucher: 1+1
- Salle(s) de bain: 2+1
- Stationnement(s): 2
- Inscrit par:
- Royal LePage Solutions
Description de la propriété
Absolutely stunning one of a kind Luxurious villas style Bungalow in the charming SW community of Crestmont. Fully finished WALKOUT Bungalow offering all the bells and whistles. Luxury tiled entry foyer with built ins, Vaulted Main level with sparkling light fixtures, Cozy and yet open Livingroom with fireplace, sliding doors to private balcony, Water fall Quartz island with plenty of room to seat stools, large pantry, Upgraded top of the line appliances, gas range, full tiled back splash, water fridge and wall oven and microwave, plus large Vaulted Dinning room. Main level Master bedroom with SPA like Ensuite with a steam shower, walk in closet customized by California closets all on the Over 1100 sqft main level. Additionally to add to the space and Luxury we have a fully developed basement adding another 900 sqft of space offering Glass door Den/office work space, large guest bedroom and bathroom, large open family room with access to covered patio, fully stocked wet bar and bar fridge with tiles all developed by the builder. This home has pride of ownership and many upgrader added on to this one of kind home. Water softer, basement speakers, steam shower, AC unit , heated garage and much more. This is must see and rare to come on the market.
Pièces
- TypeNiveauDimensionsPlancher
- FoyerPrincipal5' 11" x 11' 9.6"Autre
- Salle de bainsPrincipal2' 9" x 7' 6"Autre
- CuisinePrincipal9' 9.6" x 12'Autre
- Salle à mangerPrincipal9' 3" x 11'Autre
- SalonPrincipal14' x 15' 8"Autre
- Garde-mangerPrincipal1' 3" x 3' 9.6"Autre
- Chambre à coucher principalePrincipal11' 6.9" x 13' 11"Autre
- Penderie (Walk-in)Principal8' 11" x 5' 6"Autre
- Salle de bain attenantePrincipal8' 11" x 11' 5"Autre
- Salle de bainsSupérieur4' 11" x 7' 11"Autre
- Chambre à coucherSupérieur11' 5" x 10' 6"Autre
- BoudoirSupérieur9' 6" x 11' 11"Autre
Agents de cette inscription
Demandez plus d’infos
Demandez plus d’infos
Emplacement
12570 Crestmont Boulevard SW, Calgary, Alberta, T3B6J5 Canada
Autour de cette propriété
En savoir plus au sujet du quartier et des commodités autour de cette résidence.
Demander de l’information sur le quartier
En savoir plus au sujet du quartier et des commodités autour de cette résidence
Demander maintenantCalculatrice de versements hypothécaires
- $
- %$
- %
- Capital et intérêts 0
- Impôt foncier 0
- Frais de copropriété 0

