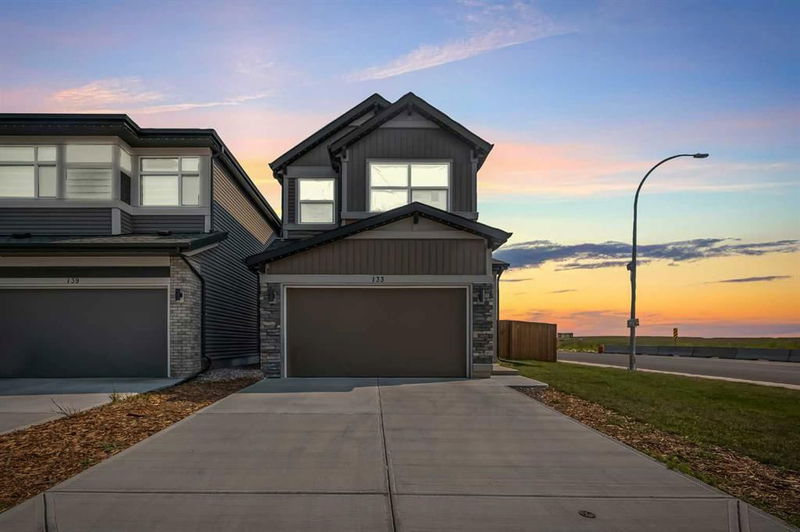Caractéristiques principales
- MLS® #: A2177321
- ID de propriété: SIRC2156243
- Type de propriété: Résidentiel, Maison unifamiliale détachée
- Aire habitable: 2 300,20 pi.ca.
- Construit en: 2020
- Chambre(s) à coucher: 3+1
- Salle(s) de bain: 4
- Stationnement(s): 4
- Inscrit par:
- CIR Realty
Description de la propriété
Stunning Jayman Former Show Home with Legal Suite!
Discover this beautifully designed FORMER SHOWHOME - 4 bedroom, 4 bathroom family home featuring a double garage and a fully equipped legal suite. This property offers the perfect combination of modern living and investment potential, making it ideal for families, investors, or multi-generational living. SMART HOME with 2 Furnaces and Central A/C., WATER SPRINKLER SYSTEM, HUNTER DOUGLAS BLINDS.
Main Floor:
Step into a world of comfort and style. The main floor boasts an open-concept living and dining area, flooded with natural light, creating a welcoming atmosphere for entertaining guests. ENGINEERED HARDWOOD flooring, METAL SPINDLES Railing, ACCENT WALLS are great features. The gourmet kitchen, equipped with stainless steel appliances, granite countertops, and a spacious island, is a chef's dream. A dedicated office space provides a quiet area for work or study, which can be converted to main floor bedroom, with closet and 4 piece bathroom. There's enough storage space in the well-organized pantry.
Second Floor:
The upper level offers a peaceful retreat. The generously sized Master suite features a walk-in closet and a luxurious ensuite, with DOUBLE VANITY, SHOWER and SOAKER TUB, separate TOILET SEAT room. Two additional well sized bedrooms with ample closet space share a well-appointed bathroom, with TILES up to CEILING. A convenient laundry room adds to the practicality of this level.
Basement/Legal Suite:
This versatile lower level offers endless possibilities. A fully equipped kitchen, well sized living room, and a cozy bedroom with an ensuite bathroom make it an ideal space for a legal suite, generating potential rental income. Alternatively, it can serve as a fantastic in-law suite or a private retreat for family members.
Key Features:
Double Garage: Spacious double-car garage with ample storage space and direct access to the home.
Outdoor Space: Enjoy the outdoors on the landscaped backyard patio.
Energy Efficiency: Built with energy-saving features for comfort and cost-efficiency.
Location:
Situated in a friendly neighborhood, this home offers easy access to Banks, Medical office, Dental office, Restaurants, Schools, Parks, Shopping centers, and Public transportation.
Don't miss out on this incredible opportunity! Schedule a showing today to explore all that this home has to offer!
Pièces
- TypeNiveauDimensionsPlancher
- Salle de bainsPrincipal4' 11" x 7' 6.9"Autre
- Bureau à domicilePrincipal9' 6" x 10' 3"Autre
- Salle à mangerPrincipal10' x 9' 11"Autre
- CuisinePrincipal13' 11" x 11' 11"Autre
- SalonPrincipal14' 2" x 13'Autre
- Salle de bainsInférieur8' 6.9" x 6' 5"Autre
- Salle de bain attenanteInférieur13' 8" x 11' 5"Autre
- Chambre à coucherInférieur15' 9.6" x 9' 9.6"Autre
- Chambre à coucherInférieur14' 8" x 11'Autre
- Salle familialeInférieur12' 2" x 11' 6"Autre
- Salle de lavageInférieur5' 11" x 5' 9.9"Autre
- Chambre à coucher principaleInférieur13' 9.9" x 12' 5"Autre
- Penderie (Walk-in)Inférieur10' 11" x 11' 6"Autre
- Salle de bainsSous-sol5' 9.9" x 9' 6.9"Autre
- Chambre à coucherSous-sol9' 9.9" x 11' 8"Autre
- CuisineSous-sol12' 9" x 7' 9.9"Autre
- Salle de jeuxSous-sol14' 8" x 13' 11"Autre
- ServiceSous-sol17' 3.9" x 9' 6.9"Autre
Agents de cette inscription
Demandez plus d’infos
Demandez plus d’infos
Emplacement
133 Corner Meadows Way NE, Calgary, Alberta, T3N 1Y5 Canada
Autour de cette propriété
En savoir plus au sujet du quartier et des commodités autour de cette résidence.
Demander de l’information sur le quartier
En savoir plus au sujet du quartier et des commodités autour de cette résidence
Demander maintenantCalculatrice de versements hypothécaires
- $
- %$
- %
- Capital et intérêts 0
- Impôt foncier 0
- Frais de copropriété 0

