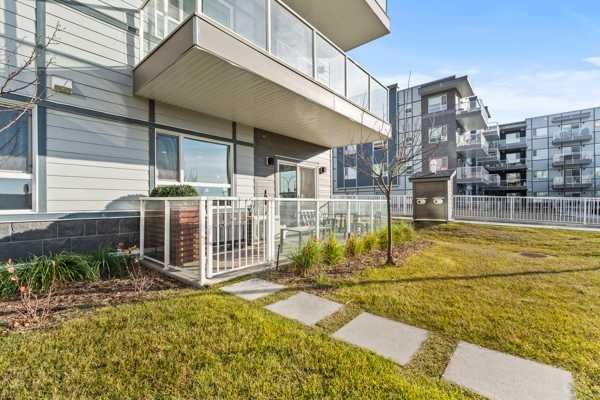Caractéristiques principales
- MLS® #: A2177197
- ID de propriété: SIRC2156213
- Type de propriété: Résidentiel, Condo
- Aire habitable: 965,60 pi.ca.
- Construit en: 2022
- Chambre(s) à coucher: 2
- Salle(s) de bain: 2
- Stationnement(s): 1
- Inscrit par:
- Greater Property Group
Description de la propriété
Price Reduced! Cedarglen Living Inc. built, 965.58 RMS sqft (1033 sqft builder size) Experience condo living at its finest featuring 2 bedrooms, 2 bathrooms, 2 storage lockers and underground parking. Numerous upgrades throughout this unit which features an upgraded appliance Package, quartz counter tops, soft close drawers, Luxury vinyl plank throughout, air conditioning, blackout roller blinds and the list goes on. The primary suite offers double sink vanity and a great size walk in closet. Enjoy the functionality of this main floor corner unit with a west facing patio with gas BBQ hookups. Extremely convenient for pet owners and taking out the garbage. This unit comes with 2 assigned storage lockers conveniently located down the hall. Absolutely one of the most popular floor plans in the complex with windows on both the south and west side bringing in an abundance of natural sunlight. Walking distance to all amenities, parks and walking paths with quick access to Stoney Trail. Do not miss out on this exceptionally well kept unit and discover why Carrington Plaza is an amazing place to call home! This is an ideal opportunity for first time buyers or investors.
Pièces
- TypeNiveauDimensionsPlancher
- Salle de bainsPrincipal7' 9" x 5' 6.9"Autre
- Salle de bain attenantePrincipal8' 2" x 8' 8"Autre
- Chambre à coucherPrincipal11' 9.9" x 8' 6"Autre
- Salle à mangerPrincipal9' 5" x 9' 9.6"Autre
- CuisinePrincipal14' 9" x 9' 3.9"Autre
- SalonPrincipal13' 9.9" x 15' 5"Autre
- Chambre à coucher principalePrincipal12' 5" x 12' 3.9"Autre
- Penderie (Walk-in)Principal5' 2" x 8' 6.9"Autre
Agents de cette inscription
Demandez plus d’infos
Demandez plus d’infos
Emplacement
80 Carrington Plaza NW #116, Calgary, Alberta, T3P 1X6 Canada
Autour de cette propriété
En savoir plus au sujet du quartier et des commodités autour de cette résidence.
Demander de l’information sur le quartier
En savoir plus au sujet du quartier et des commodités autour de cette résidence
Demander maintenantCalculatrice de versements hypothécaires
- $
- %$
- %
- Capital et intérêts 0
- Impôt foncier 0
- Frais de copropriété 0

