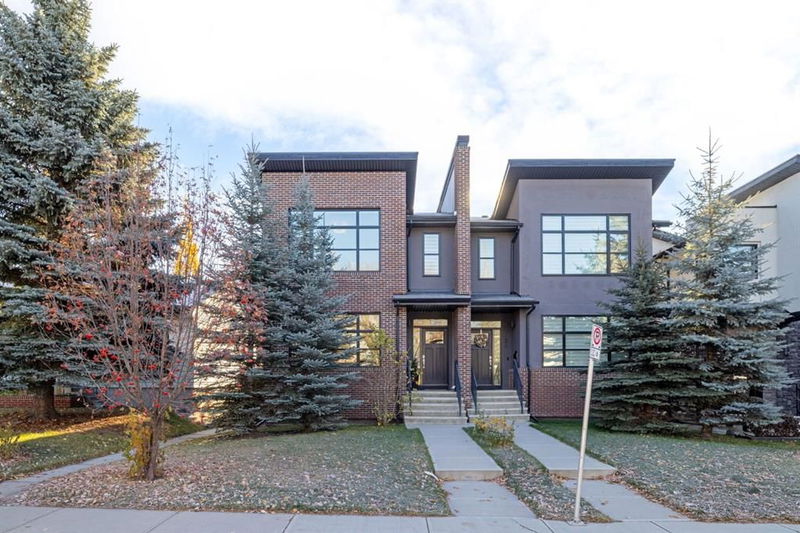Caractéristiques principales
- MLS® #: A2177203
- ID de propriété: SIRC2156209
- Type de propriété: Résidentiel, Autre
- Aire habitable: 1 852,53 pi.ca.
- Construit en: 2013
- Chambre(s) à coucher: 3+1
- Salle(s) de bain: 3+1
- Stationnement(s): 2
- Inscrit par:
- Royal LePage Benchmark
Description de la propriété
Open House Sat Nov 9th 12-2. This stunning executive home offers the perfect blend of style & convenience with TWO-level layout, eliminating the hassle of extra stairs! Possession negotiable - no need to wait for new construction to be finished! Crystal Creek Homes = award winning Calgary luxury home builder - it is no surprise that this 11 year old home looks & feels NEW!! Current owners bought in 2016 - only 8 yrs of "gentle" wear & tear! 2697.86 sq ft, this beautifully designed home features Hardwood floors throughout main, which boasts 9' ceilings & an abundance of natural light - home faces WEST & backs EAST. The gourmet kitchen is chef's delight - SS appliances, custom cabinets, soft-close drawers PLUS, a spacious 12' island for entertaining or just grabbing a quick bite, a gas cooktop, and a stylish hood fan. Kitchen dining area with lovely windows to enjoy your backyard space. Mud room with built-ins makes the transition from your DOUBLE detached garage to home even nicer! Everything has a place! he open-concept great room includes cozy gas fireplace & loads of space for your lifestyle! AC. 2 pc bath located conveniently on this level. Upstairs, you’ll find 3 generous bedrooms with walk-in closets, including a primary suite offering vaulted ceilings and a luxurious en-suite featuring a separate bathtub, large fully tiled shower, double sinks, toilet closet & heated tile floors. The upper level also includes 4 pc bathroom with separate door for bathtub/toilet - perfect for kids to share! You will love your LARGE laundry room on this level too! The fully finished basement offers even MORE living space. Family/Rec room, wet bar with a bar fridge built in! Fourth bedroom, full ath & so much additional storage! Located on a QUIET street - so close to Foothills Hospital (walk there in 12 mins!) but farther from the ambulance sounds on 29 St. This home is within easy walking distance to Westmount Charter Elem (K-12 congregated setting for students who are intellectually gifted) & Foothills Academy Society (Designated Special Education Private School for students in grades 3 - 12 diagnosed with a Learning Disability). 5 min drive to U of C and 10 mins to SAIT. LIVE steps away from the Bow River pathway system = network of pedestrian & bicycle paths connecting parks on both sides of the river. Cycle, hike, jog, rollerblade, skateboard, walk! Work downtown? So many options. Drive in 10 mins, bike in 25 or use transit! Easy to get to amenities like shopping, dining, services! Easy access to mountains....or be at airport in 30 mins. Parkdale offers the best location! Tight knit community with outdoor rink, community halls, programs & events. Have a dog? Off leash & dog friendly areas within walking distance or within a short drive! NEW mortgage rules coming - approved buyers can get an insured mortgage up to $1.5 million with possessions after Dec 15th! Plus another interest rate announcement Dec 11th. Don't miss this opportunity—schedule viewing today!
Pièces
- TypeNiveauDimensionsPlancher
- Salle de bainsPrincipal4' 11" x 4' 6.9"Autre
- Salle à mangerPrincipal13' 3" x 10' 3.9"Autre
- CuisinePrincipal18' 5" x 15'Autre
- SalonPrincipal16' 11" x 14' 6.9"Autre
- Salle de bains2ième étage6' 9.6" x 9' 11"Autre
- Salle de bain attenante2ième étage11' 5" x 10' 8"Autre
- Chambre à coucher2ième étage9' 9.9" x 9' 11"Autre
- Chambre à coucher2ième étage10' 11" x 10' 3.9"Autre
- Salle de lavage2ième étage9' 2" x 5' 6"Autre
- Chambre à coucher principale2ième étage11' 3.9" x 14' 6"Autre
- Penderie (Walk-in)2ième étage9' 5" x 4' 9"Autre
- Salle de bainsSous-sol9' 9.6" x 6' 3.9"Autre
- AutreSous-sol4' x 6' 8"Autre
- Chambre à coucherSous-sol9' 9.9" x 12' 9.6"Autre
- Salle de jeuxSous-sol22' 6" x 19' 9.6"Autre
- ServiceSous-sol11' 5" x 8' 5"Autre
Agents de cette inscription
Demandez plus d’infos
Demandez plus d’infos
Emplacement
728 36 Street NW, Calgary, Alberta, T2A 3N6 Canada
Autour de cette propriété
En savoir plus au sujet du quartier et des commodités autour de cette résidence.
Demander de l’information sur le quartier
En savoir plus au sujet du quartier et des commodités autour de cette résidence
Demander maintenantCalculatrice de versements hypothécaires
- $
- %$
- %
- Capital et intérêts 0
- Impôt foncier 0
- Frais de copropriété 0

