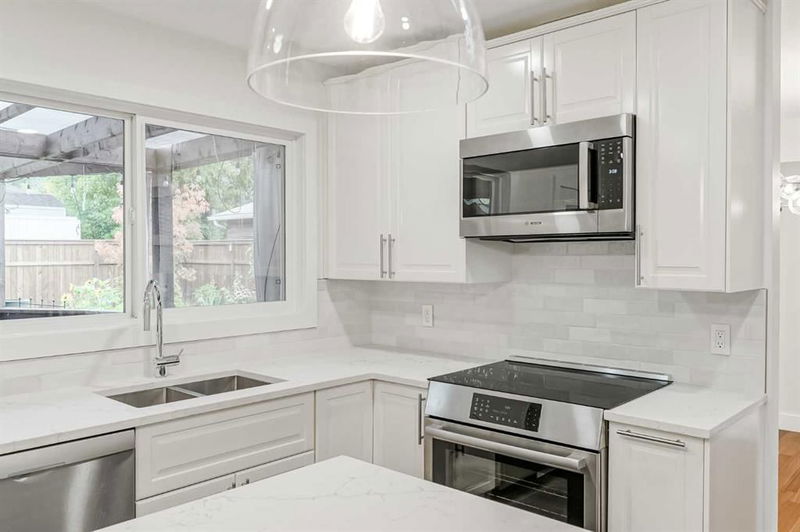Caractéristiques principales
- MLS® #: A2177143
- ID de propriété: SIRC2156180
- Type de propriété: Résidentiel, Maison unifamiliale détachée
- Aire habitable: 1 244 pi.ca.
- Construit en: 1967
- Chambre(s) à coucher: 3+1
- Salle(s) de bain: 2+1
- Stationnement(s): 2
- Inscrit par:
- eXp Realty
Description de la propriété
Experience modern elegance and ultimate comfort in this beautifully updated 4-level split home. Step inside and enjoy the stunning hardwood floors on the main level. From the entrance, walk into the spacious living area with a cozy wood-burning fireplace and an elegant dining space. The newly renovated kitchen is a chef's dream. It has stainless steel appliances. They include an induction range, a microwave hood fan, a fridge, and a dishwasher. This kitchen has quartz countertops, an island, and a pantry. They add style and practicality. The island provides extra storage and prep space.
The outdoor space is a true oasis. It has a sprawling Batu wood deck and inviting covered pergolas. They're perfect for hosting gatherings or relaxing.
The primary bedroom upstairs has a luxury ensuite. It has a tiled shower with dual shower heads and body sprays. The upper level has two additional bedrooms and a beautifully appointed 4-piece bath. The bathroom features quartz counters and a skylight.
The lower level has a spacious rec room with an electric fireplace, a half bath, and a versatile den. The basement has a dedicated office with built-in cabinets. There is an additional bedroom, a storage room, and a laundry area.
For added convenience, the oversized double garage is insulated and heated. It has a 60 Amp circuit and 50 Amp breaker, ready for your future hot tub.
Recent upgrades include new carpet on the upper level, a new furnace, air conditioning, and fresh paint inside and out.
This home is in a friendly, established neighbourhood. Location is everything. You are close to top schools, Glenmore Park, Fish Creek Park, bike paths, off-leash dog parks, local shops, restaurants, and the Southland Leisure Centre. Don’t miss out on this exceptional home—schedule your viewing today!
Pièces
- TypeNiveauDimensionsPlancher
- SalonPrincipal13' 5" x 14' 9.9"Autre
- Salle à mangerPrincipal8' 6" x 12' 5"Autre
- CuisinePrincipal12' 5" x 13' 5"Autre
- Chambre à coucher principaleInférieur10' 6.9" x 13' 5"Autre
- Chambre à coucherInférieur9' 3" x 10'Autre
- Chambre à coucherInférieur9' 9.6" x 11'Autre
- Salle familialeSupérieur12' 6.9" x 20' 9"Autre
- BoudoirSupérieur10' 5" x 12' 9"Autre
- Salle de bainsSupérieur0' x 0'Autre
- Chambre à coucherSous-sol8' 11" x 12' 8"Autre
- Salle polyvalenteSous-sol8' 3.9" x 11' 6"Autre
Agents de cette inscription
Demandez plus d’infos
Demandez plus d’infos
Emplacement
2015 Palisprior Road SW, Calgary, Alberta, T2V 3P2 Canada
Autour de cette propriété
En savoir plus au sujet du quartier et des commodités autour de cette résidence.
Demander de l’information sur le quartier
En savoir plus au sujet du quartier et des commodités autour de cette résidence
Demander maintenantCalculatrice de versements hypothécaires
- $
- %$
- %
- Capital et intérêts 0
- Impôt foncier 0
- Frais de copropriété 0

