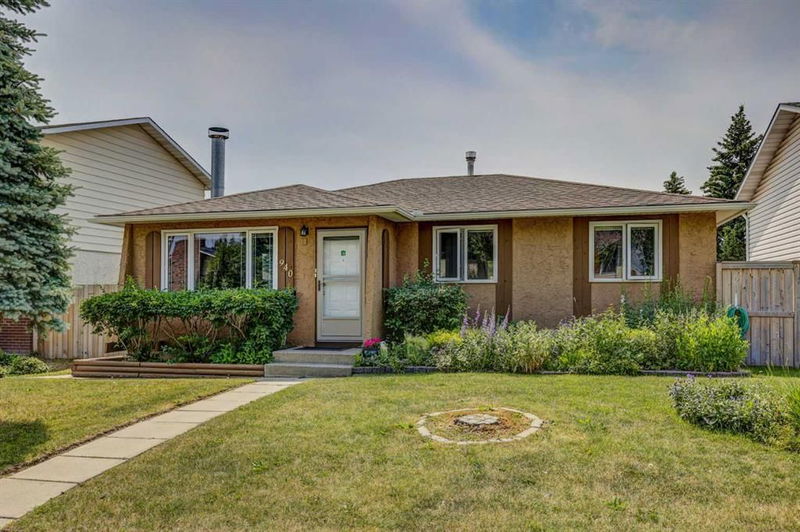Caractéristiques principales
- MLS® #: A2177097
- ID de propriété: SIRC2154908
- Type de propriété: Résidentiel, Maison unifamiliale détachée
- Aire habitable: 1 075,94 pi.ca.
- Construit en: 1976
- Chambre(s) à coucher: 3+1
- Salle(s) de bain: 2+1
- Stationnement(s): 2
- Inscrit par:
- RE/MAX Real Estate (Central)
Description de la propriété
Beautiful home on a quiet street within walking distance to most amenities. Fantastic price gives you opportunity to own your own home! Open concept design on the main floor is perfect for entertaining and large family gatherings. The lovely fireplace gives warmth to the spacious living room, dining room (includes the dining room furniture) and large kitchen combo with hardwood floors. The upgraded kitchen provides ample storage space with a large pantry, drawers, cabinets, breakfast bar with quartz counter tops. The main level also offers primary bedroom with 2 pc ensuite bath plus 2 good size bedrooms and updated 4 pc bathroom. Lower level is fully developed with an illegal suite which offers large living room with eating area, kitchen, 4 pc bathroom, large bedroom plus office/den with closet and a window. Other upgrades include windows and floor covering. This home is situated on a large lot with south facing and fully fenced backyard, double detached garage, large concrete patio and storage shed. Quick possession available. You will love this home!!!! Don't miss out!!!!
Pièces
- TypeNiveauDimensionsPlancher
- SalonPrincipal13' 8" x 18' 2"Autre
- Salle à mangerPrincipal9' 3" x 9' 6.9"Autre
- CuisinePrincipal9' 11" x 13' 2"Autre
- Chambre à coucher principalePrincipal10' x 12' 11"Autre
- Chambre à coucherPrincipal9' x 10' 5"Autre
- Chambre à coucherPrincipal9' 9.6" x 10' 5"Autre
- EntréePrincipal3' 5" x 6' 3"Autre
- Salle de bainsPrincipal4' 11" x 7' 9.9"Autre
- Salle de bain attenantePrincipal4' 11" x 4' 6"Autre
- CuisineSupérieur8' x 12'Autre
- Salle de bainsSupérieur4' 9" x 7' 8"Autre
- Séjour / Salle à mangerSupérieur15' x 21' 5"Autre
- Chambre à coucherSupérieur8' x 11' 8"Autre
- Bureau à domicileSupérieur7' 6.9" x 8' 9.9"Autre
- Salle de lavageSupérieur9' 6.9" x 13'Autre
Agents de cette inscription
Demandez plus d’infos
Demandez plus d’infos
Emplacement
940 Rundlecairn Way NE, Calgary, Alberta, T1Y 2X2 Canada
Autour de cette propriété
En savoir plus au sujet du quartier et des commodités autour de cette résidence.
Demander de l’information sur le quartier
En savoir plus au sujet du quartier et des commodités autour de cette résidence
Demander maintenantCalculatrice de versements hypothécaires
- $
- %$
- %
- Capital et intérêts 0
- Impôt foncier 0
- Frais de copropriété 0

