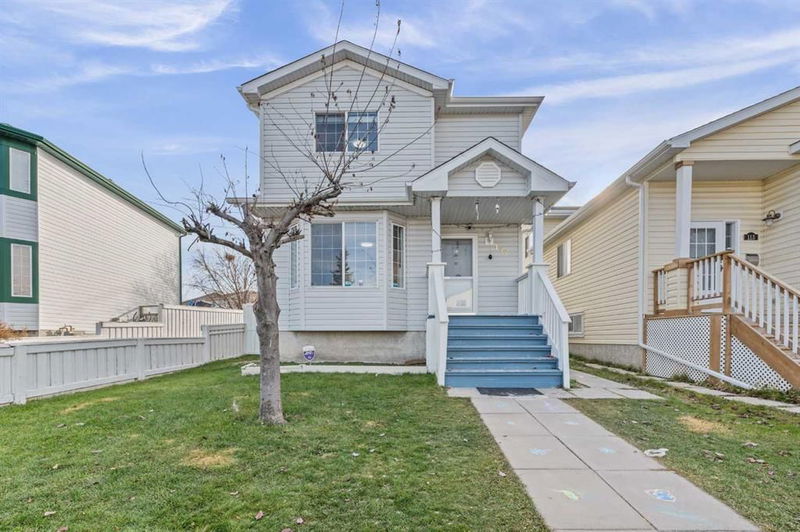Caractéristiques principales
- MLS® #: A2176183
- ID de propriété: SIRC2154890
- Type de propriété: Résidentiel, Maison unifamiliale détachée
- Aire habitable: 1 323 pi.ca.
- Construit en: 1997
- Chambre(s) à coucher: 3+2
- Salle(s) de bain: 2+1
- Stationnement(s): 2
- Inscrit par:
- RE/MAX Crown
Description de la propriété
Incredible Location | Beautiful Family Home | 2 Bed Basement Suite(Illegal) | Main Level with Expansive Living Space | Open Floor Plan | Bright with Natural Light | Kitchen Quartz Countertops | Stainless Steel Appliances | Full Height Cabinetry | Built-In Cabinet Storage | 3 Large Upper Level Bedrooms | Basement Laundry | Separate Entry to Basement Suite(illegal) | Recessed Lighting | Full Height Cabinets in Basement Kitchen | Additional Storage | Great Backyard | Deck | Lawn | *Oversized* Double Detached Heated Garage | Rear Lane. Welcome to your stunning and well maintained 2-storey family home boasting 1,323 SqFt throughout the main and upper levels with an additional 570 SqFt in the 2 bedroom basement suite(illegal). Open the front door to a tiled foyer with closet storage and views into the spacious front living room. Full of natural light, this space is a great room to unwind in the evenings with your family. The wall cut-out between the living room and kitchen adds both style and functionality to the space. The kitchen is finished with full height cabinets, quartz countertops and stainless steel appliances. The open concept kitchen and dining allow for a smooth transition from stove to table. The dining room is outfitted with built-in storage for great organization and a neat finish. Off the dining room is sliding glass doors that lead to the raised deck and backyard. The main level is complete with a 2pc bath. Upstairs holds 3 large bedrooms with carpet flooring and a 4pc bath with a tub/shower combo. The primary bedroom has a deep walk-in closet! Downstairs, the 2 bedroom basement suite(illegal) has a separate side entry. At the base of the stairs is the shared laundry for the home. The basement suite(illegal) has a full kitchen with ample cabinet storage both above & below, full height cabinets, laminate countertops and a trendy backsplash. The 2 bedrooms on this level are both a generous size; these share the man 4pc bathroom with a tub/shower combo. The basement has storage under the stairs for season items too! Outside, this home has a great fully fenced backyard with a large deck and plenty of lawn space to enjoy. At the rear is an oversized double detached heated garage with alley access. this garage is great for 2 vehicles and a work bench with that extra space! Street parking is readily available out front too. The home was upgraded with a new furnace & hot water tank in 2018! Beside your home is a pedestrian walking path! This home is minutes away from Crossing Park School, Gurudwara Sahib, transit and all shopping amenities. Hurry and book a showing at this incredible home today!
Pièces
- TypeNiveauDimensionsPlancher
- Salle de bainsPrincipal3' 9.6" x 6' 8"Autre
- Salle à mangerPrincipal14' 8" x 11' 6"Autre
- CuisinePrincipal14' 11" x 7' 6.9"Autre
- SalonPrincipal18' 11" x 15' 9.6"Autre
- Salle de bainsInférieur5' 9.6" x 8' 2"Autre
- Chambre à coucherInférieur12' 2" x 10' 3.9"Autre
- Chambre à coucherInférieur12' x 9' 5"Autre
- Chambre à coucher principaleInférieur13' 5" x 12' 9.9"Autre
- Salle de bainsSous-sol5' 9.9" x 7' 2"Autre
- Chambre à coucherSous-sol8' 9.9" x 7' 6.9"Autre
- Chambre à coucherSous-sol7' 8" x 10' 6.9"Autre
- CuisineSous-sol13' 6.9" x 10' 9.9"Autre
- ServiceSous-sol7' 6" x 6' 9"Autre
Agents de cette inscription
Demandez plus d’infos
Demandez plus d’infos
Emplacement
117 Martin Crossing Crescent NE, Calgary, Alberta, T3J 3S9 Canada
Autour de cette propriété
En savoir plus au sujet du quartier et des commodités autour de cette résidence.
Demander de l’information sur le quartier
En savoir plus au sujet du quartier et des commodités autour de cette résidence
Demander maintenantCalculatrice de versements hypothécaires
- $
- %$
- %
- Capital et intérêts 0
- Impôt foncier 0
- Frais de copropriété 0

