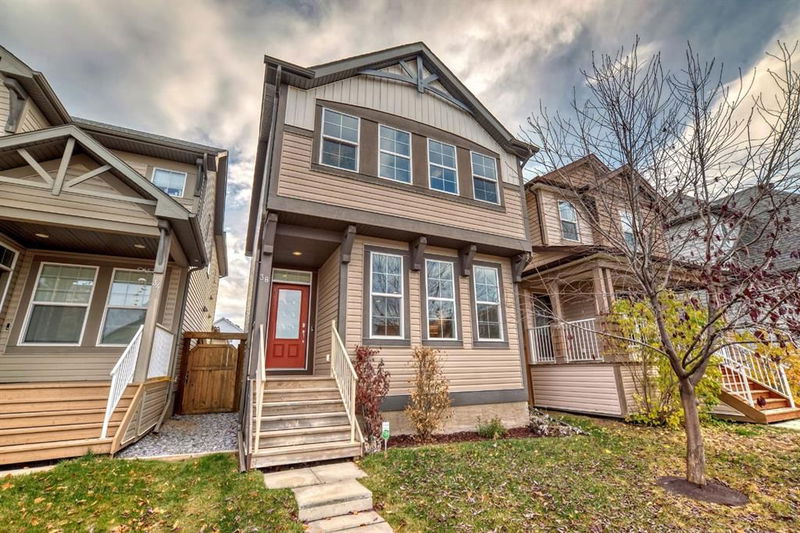Caractéristiques principales
- MLS® #: A2177077
- ID de propriété: SIRC2154887
- Type de propriété: Résidentiel, Maison unifamiliale détachée
- Aire habitable: 1 726 pi.ca.
- Construit en: 2012
- Chambre(s) à coucher: 3
- Salle(s) de bain: 2+1
- Stationnement(s): 2
- Inscrit par:
- Century 21 Bamber Realty LTD.
Description de la propriété
Immaculate 1726 Square Foot 2-Story home with Heated Double Car Garage located on a quiet street in the lakeside community of Auburn Bay. Open Concept Design with 3 bedrooms, 2.5 bathrooms & an upper bonus room. Check out this floor plan! This OPEN design features 9' main floor - Spectacular CHEF's kitchen all over looking the dining area and great room. Upgraded Fit & Finish features include: Curved staircase with maple railings, luxury hardwood floors through out the main floor living areas, light & plumbing fixtures, baseboard, doors and casings... and so much more! The kitchen is masterfully designed for efficiency and entertaining (maple shaker style doors & trims), granite counter tops, upgraded stainless steel appliances & over the range microwave, custom wall pantry cabinets, computer work station, tile backsplash, dramatic central island with pendants, an eating bar for three & under mount stainless steel sink. Upstairs includes an oversized primary bedroom with a full spa like en-suite (Big soaker tub & separate shower) with a walk-in closet, upper laundry room with storage and a window, maple railing and 2 generous sized spare bedrooms, and a large bonus room. Other impressive features include: Central air conditioning, Unspoiled basement with rough in for 4th bath, fully fenced and landscaped private backyard with stamped concrete patio. Auburn Bay provides year-round activities at the lake, an extensive pathway system, schools including the new K-5 Bayside school, numerous parks, green spaces, an off-leash dog park, and various amenities, including groceries and restaurants. Fish Creek Park, the Seton YMCA, and South Health Campus are just minutes away.
Pièces
- TypeNiveauDimensionsPlancher
- SalonPrincipal13' 11" x 24' 9.6"Autre
- CuisinePrincipal12' 5" x 12' 11"Autre
- Salle à mangerPrincipal12' 5" x 9' 9.9"Autre
- VestibulePrincipal5' 6" x 5' 2"Autre
- Chambre à coucher principale2ième étage12' 11" x 11' 8"Autre
- Pièce bonus2ième étage10' 8" x 10' 6"Autre
- Salle de lavage2ième étage7' 9.9" x 5' 11"Autre
- Chambre à coucher2ième étage12' 5" x 9' 3"Autre
- Chambre à coucher2ième étage12' 11" x 9' 3"Autre
Agents de cette inscription
Demandez plus d’infos
Demandez plus d’infos
Emplacement
38 Auburn Crest Green SE, Calgary, Alberta, T3M0Z2 Canada
Autour de cette propriété
En savoir plus au sujet du quartier et des commodités autour de cette résidence.
Demander de l’information sur le quartier
En savoir plus au sujet du quartier et des commodités autour de cette résidence
Demander maintenantCalculatrice de versements hypothécaires
- $
- %$
- %
- Capital et intérêts 0
- Impôt foncier 0
- Frais de copropriété 0

