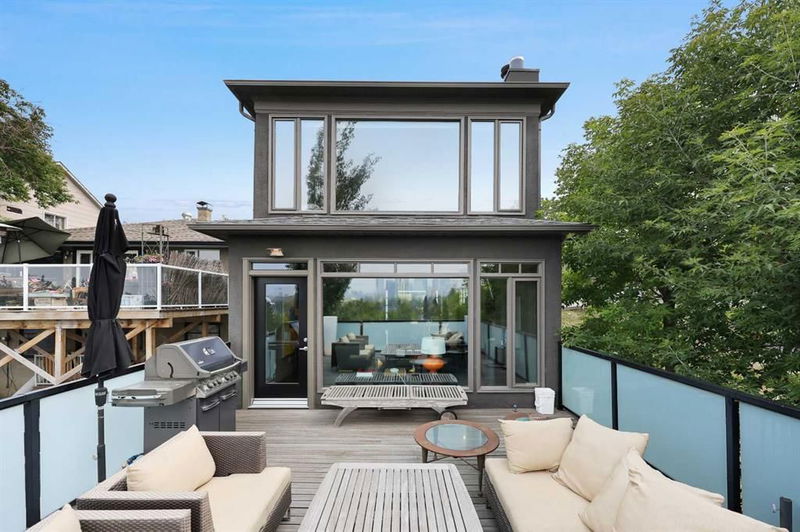Caractéristiques principales
- MLS® #: A2157504
- ID de propriété: SIRC2154604
- Type de propriété: Résidentiel, Maison unifamiliale détachée
- Aire habitable: 1 813,84 pi.ca.
- Construit en: 1990
- Chambre(s) à coucher: 2+1
- Salle(s) de bain: 2+1
- Stationnement(s): 4
- Inscrit par:
- eXp Realty
Description de la propriété
INVESTORS/ BASEMENT SUITE/ WALKING DISTANCE TO BMO CENTER/Stampede GROUNDS/ FLAMES GAMES Nestled in the heart of Calgary, Erlton is a vibrant community that blends urban convenience with a charming, residential atmosphere. Perfectly situated for first-time homebuyers, this neighborhood offers the ideal balance of city living with a welcoming, small-town feel. Whether you're starting your career in Calgary or looking for a smart investment, Erlton provides the perfect setting for your next chapter.
This exceptional home is a standout in the community, abundance of natural light and stunning city views all together 3,003 sq ft of home. Imagine sipping your morning coffee on the patio or waking up in the master suite, all while taking in the sights of downtown Calgary. Inside, the home boasts exquisite craftsmanship, from the custom Harwood Maple flooring to the luxurious granite countertops and high-end Sub-Zero appliances. The attention to detail continues with steel railings on the stairs, custom limestone walls and flooring, and beautifully crafted wood millwork in the master suite, which also features a luxurious soaker tub and steam shower. Upstairs interior design by famous Mckinley Burkart boasting the upstairs with glass walls bringing in the natural light.
The second bedroom offers flexibility to suit your needs—whether you turn it into a home office, nursery, or personal gym, the choice is yours. The fully updated Legal basement suite, with its separate entrance, provides a perfect mortgage helper or additional rental income, making this home an excellent investment opportunity. Additional features include a sub-basement for extra storage and a separate detached double car garage, adding convenience and practicality to this already impressive property.
Erlton is a community where you can truly have it all—convenience, luxury, and a place to call home.
Pièces
- TypeNiveauDimensionsPlancher
- Salle de bainsPrincipal22' x 10' 2"Autre
- Chambre à coucher principaleInférieur57' 9.6" x 49' 6.9"Autre
- BoudoirPrincipal34' 9" x 41' 3.9"Autre
- Salle à mangerPrincipal36' 5" x 52' 6"Autre
- CuisinePrincipal42' x 48' 3"Autre
- SalonPrincipal62' 3.9" x 52' 6"Autre
- Bureau à domicileInférieur30' 2" x 52' 6"Autre
- Penderie (Walk-in)Inférieur20' 9.6" x 33' 9"Autre
- Salle de bain attenanteInférieur52' 9.9" x 34' 9.6"Autre
- Salle de lavageSupérieur23' x 25' 11"Autre
- Salle de jeuxSupérieur51' 2" x 52' 2"Autre
- Chambre à coucherSupérieur36' 5" x 52' 2"Autre
- CuisineSupérieur41' 3.9" x 35' 9.6"Autre
- Salle de bainsSupérieur41' 3.9" x 28' 6"Autre
- Chambre à coucherInférieur34' 9" x 41' 3.9"Autre
Agents de cette inscription
Demandez plus d’infos
Demandez plus d’infos
Emplacement
26 29 Avenue SW, Calgary, Alberta, T2S 2Y3 Canada
Autour de cette propriété
En savoir plus au sujet du quartier et des commodités autour de cette résidence.
Demander de l’information sur le quartier
En savoir plus au sujet du quartier et des commodités autour de cette résidence
Demander maintenantCalculatrice de versements hypothécaires
- $
- %$
- %
- Capital et intérêts 0
- Impôt foncier 0
- Frais de copropriété 0

