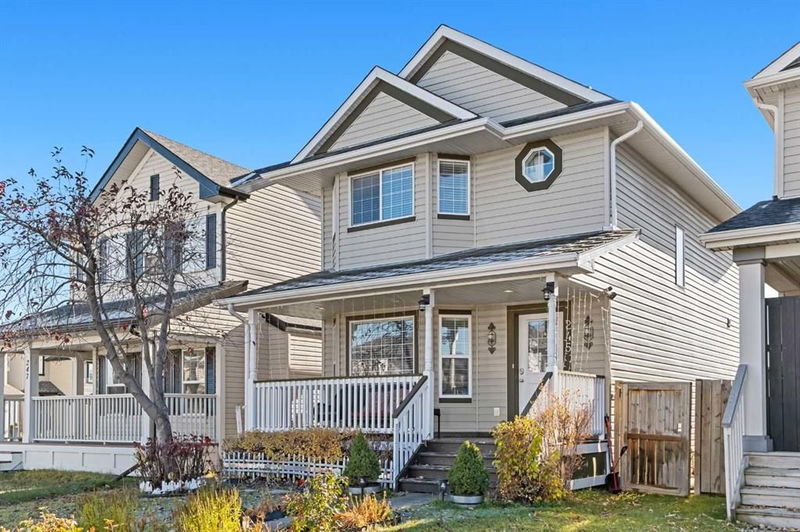Caractéristiques principales
- MLS® #: A2176199
- ID de propriété: SIRC2154595
- Type de propriété: Résidentiel, Maison unifamiliale détachée
- Aire habitable: 1 391 pi.ca.
- Construit en: 2005
- Chambre(s) à coucher: 3
- Salle(s) de bain: 2+1
- Stationnement(s): 2
- Inscrit par:
- CIR Realty
Description de la propriété
Welcome to this beautiful and well-priced 2-storey home located in the desirable community of Evergreen. With approximately 1,400 sq. ft., it boasts great curb appeal and a front porch where you can sit and watch the kids walk to school (Our Lady of the Evergreen). The functional design includes a spacious front living room with a large bay window that provides plenty of natural light, complemented by a cozy gas fireplace.
The kitchen is the perfect spot to entertain, featuring a large center island with a raised eating bar and room for stools. Storage is not an issue, with plenty of cabinets, a built-in desk, and a walk-in pantry. The dining area overlooks the south-facing backyard, which has deck space perfect for BBQs, plus a double detached garage. The defined back door area with a closet means you walk right into the kitchen.
Head upstairs to find a fantastic master retreat with room for your king bed, along with a 4-piece ensuite. The second and third bedrooms are well-sized, and the 4-piece main bath completes this level. The basement has already begun development, featuring an almost-finished flex room and a 4-piece bath. Enjoy easy access with a 3-minute drive to Stoney Trail, connecting you to all corners of the city. Please show this house first; you won't be disappointed!
Pièces
- TypeNiveauDimensionsPlancher
- SalonPrincipal11' 8" x 15' 9"Autre
- Salle à mangerPrincipal8' 3" x 10' 3.9"Autre
- Chambre à coucher2ième étage9' 3" x 11' 11"Autre
- Chambre à coucher principale2ième étage12' 6.9" x 13' 6"Autre
- Chambre à coucher2ième étage9' 3.9" x 9' 6"Autre
- Salle de bain attenante2ième étage0' x 0'Autre
- Salle de bains2ième étage0' x 0'Autre
- Salle de bainsPrincipal0' x 0'Autre
Agents de cette inscription
Demandez plus d’infos
Demandez plus d’infos
Emplacement
245 Evermeadow Avenue SW, Calgary, Alberta, T2Y 4X2 Canada
Autour de cette propriété
En savoir plus au sujet du quartier et des commodités autour de cette résidence.
Demander de l’information sur le quartier
En savoir plus au sujet du quartier et des commodités autour de cette résidence
Demander maintenantCalculatrice de versements hypothécaires
- $
- %$
- %
- Capital et intérêts 0
- Impôt foncier 0
- Frais de copropriété 0

