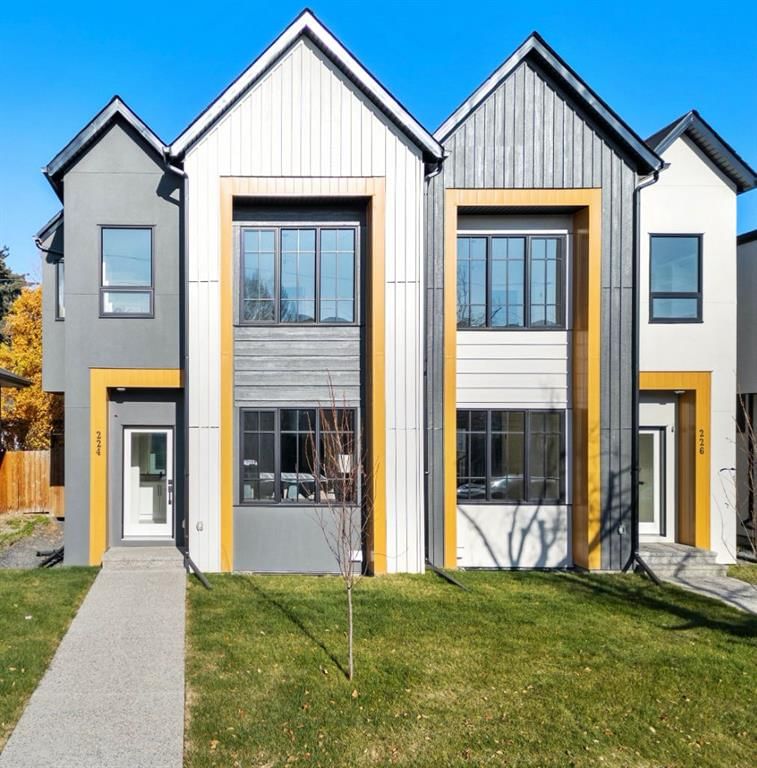Caractéristiques principales
- MLS® #: A2176989
- ID de propriété: SIRC2154578
- Type de propriété: Résidentiel, Autre
- Aire habitable: 1 713,41 pi.ca.
- Construit en: 2024
- Chambre(s) à coucher: 3+1
- Salle(s) de bain: 3+1
- Stationnement(s): 2
- Inscrit par:
- Real Broker
Description de la propriété
Tucked away in the highly desirable Highland Park, this impressive two-story semi-detached property offers an exceptional living flexibility and/or investment opportunity with 2,470 sq. ft. of total living space, including a fully finished 750 sqrft legal basement suite. Also featuring a double detached garage, this property is ideally suited for those seeking rental income potential or multi-generational living. Upon entry, the expansive foyer with a large closet emphasizes the home’s thoughtful design for space and convenience. The main floor boasts an open-plan living area complete with a gas fireplace, built-in shelving, and generous natural light - perfect for creating an inviting atmosphere for family & guests. The large central kitchen is a highlight, featuring an oversized quartz island with a double-oversized sink, upgraded stainless steel appliances including built-in wall-oven & microwave, 5- burner gas cooktop and double oversized fridge. The sizeable 2-staged walk-in pantry is impressive! The dining area is large enough to function as an informal or formal dining space for those special occasions; it also features deck access. Practical features such as an oversized and separate mudroom enhance daily functionality which include a built-in bench and extensive cabinetry. Other modern finishes like 9’ ceilings, engineered hardwood, and tile flooring add an upscale & contemporary touch. The upper level includes three full-size bedrooms, an upper-floor laundry room, and a four-piece bathroom. The primary suite stands out with a LARGE custom-built closet, a luxurious ensuite complete with dual sinks, a soaker tub, and a fully tiled shower, providing a private retreat. A key asset is the legal basement suite, adding significant rental income potential or a separate and private living space for extended family. This suite includes a media/living area, a large bedroom with large walk-in closet, a full kitchen with stainless steel appliances, and a modern four-piece bath, making it a fully self-contained space. Located just a couple blocks from Centre Street, with direct access to Deerfoot Trail and major westward routes, this property combines style, functionality, and a prime location. Its proximity to the airport, downtown and other urban amenities makes it especially appealing for professionals or frequent travellers. This investment, forward-thinking property in Highland Park represents an excellent blend of modern living and income potential, ideal for the discerning buyer looking to capitalize on the many possibilities of contemporary living..
Pièces
- TypeNiveauDimensionsPlancher
- Salle de bainsPrincipal5' 9.6" x 6'Autre
- Salle à mangerPrincipal11' 2" x 10' 9.6"Autre
- CuisinePrincipal16' 6" x 14' 6.9"Autre
- SalonPrincipal13' 9" x 12' 3.9"Autre
- VestibulePrincipal5' 6" x 8' 2"Autre
- Salle de bains2ième étage4' 11" x 8' 5"Autre
- Salle de bain attenante2ième étage10' 2" x 8' 6"Autre
- Chambre à coucher2ième étage10' 6" x 8' 9.9"Autre
- Chambre à coucher2ième étage14' x 9' 5"Autre
- Chambre à coucher principale2ième étage14' 6" x 12'Autre
- Penderie (Walk-in)2ième étage12' 6" x 8' 9"Autre
- Salle de bainsSupérieur8' 2" x 4' 11"Autre
- Chambre à coucherSupérieur10' 3.9" x 12' 3"Autre
- SalonSupérieur9' x 14' 9.6"Autre
- CuisineSupérieur9' x 14' 9.6"Autre
- Média / DivertissementSupérieur11' 9.9" x 12' 9.6"Autre
- Penderie (Walk-in)Supérieur10' 3.9" x 4' 9.9"Autre
- ServiceSupérieur7' 8" x 6' 3"Autre
Agents de cette inscription
Demandez plus d’infos
Demandez plus d’infos
Emplacement
224 33 Avenue NE, Calgary, Alberta, T2E 2H6 Canada
Autour de cette propriété
En savoir plus au sujet du quartier et des commodités autour de cette résidence.
Demander de l’information sur le quartier
En savoir plus au sujet du quartier et des commodités autour de cette résidence
Demander maintenantCalculatrice de versements hypothécaires
- $
- %$
- %
- Capital et intérêts 0
- Impôt foncier 0
- Frais de copropriété 0

