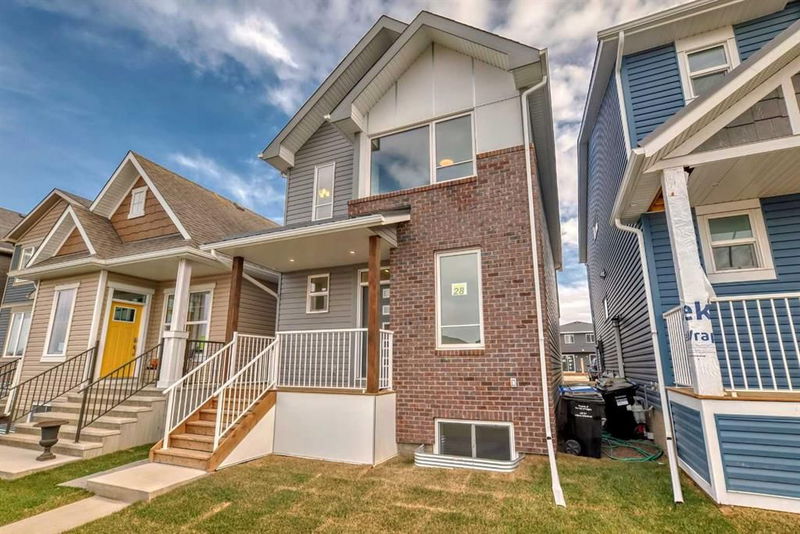Caractéristiques principales
- MLS® #: A2176886
- ID de propriété: SIRC2154566
- Type de propriété: Résidentiel, Maison unifamiliale détachée
- Aire habitable: 1 860,50 pi.ca.
- Construit en: 2024
- Chambre(s) à coucher: 3+2
- Salle(s) de bain: 3+1
- Stationnement(s): 4
- Inscrit par:
- Century 21 Bravo Realty
Description de la propriété
Why wait to build when this brand-new home is ready for you now? Designed for comfortable family living and rental potential, this residence offers 5 bedrooms, 4 bathrooms, and a spacious layout that’s perfect for families seeking both style and functionality. With 1,860 square feet across the main levels and an additional 730 square feet in the legal basement suite, there’s plenty of room for everyone. Upon entry, you’re welcomed by a bright, modern main floor. Oversized windows allow natural light to fill the space, accentuating a versatile den/office and a convenient powder room. The kitchen is a chef’s dream, featuring ample counter space, a large island with seating, and sleek white cabinetry perfect for everyday meals and entertaining alike. Head upstairs to find a bonus room, ideal for relaxation or play. Two generously sized bedrooms and a 4-piece bathroom are just down the hall, while the primary bedroom awaits as a serene retreat with a spacious walk-in closet and a 4-piece ensuite that includes dual sinks. The fully legal basement suite has its own entrance, complete with a kitchen, two bedrooms, a laundry room, and an open living area perfect for guests or as a rental income opportunity. With the assurance of a builder’s warranty, a landscaped front yard, and a future concrete pad in the rear, this home has everything you’re looking for. Don’t miss your chance, schedule a viewing today and see all this property has to offer!
Pièces
- TypeNiveauDimensionsPlancher
- EntréePrincipal5' 9.6" x 14' 3.9"Autre
- Bureau à domicilePrincipal7' 6.9" x 13' 11"Autre
- Salle de bainsPrincipal5' 2" x 5' 3.9"Autre
- Cuisine avec coin repasPrincipal8' 6.9" x 18' 2"Autre
- Salle à mangerPrincipal9' 9" x 12' 3.9"Autre
- SalonPrincipal12' 5" x 18' 11"Autre
- Salle de bain attenanteInférieur4' 11" x 10' 3.9"Autre
- Chambre à coucher principaleInférieur13' 6.9" x 13' 11"Autre
- Penderie (Walk-in)Inférieur4' 5" x 7' 11"Autre
- Salle de lavageInférieur5' x 7' 3"Autre
- Pièce bonusInférieur12' 9" x 13' 6.9"Autre
- Salle de bainsInférieur4' 11" x 8' 3"Autre
- Chambre à coucherInférieur9' 3" x 15'Autre
- Chambre à coucherInférieur9' 3" x 12' 9"Autre
- Chambre à coucherSupérieur10' 2" x 13' 2"Autre
- Salle de lavageSupérieur3' 3" x 3' 6.9"Autre
- Salle de bainsSupérieur4' 11" x 10' 2"Autre
- CuisineSupérieur7' 3.9" x 11' 6"Autre
- Salle familialeSupérieur9' 9" x 11' 6.9"Autre
- Chambre à coucherSupérieur10' 3.9" x 11' 9.6"Autre
- ServiceSupérieur5' 9.9" x 10' 3"Autre
Agents de cette inscription
Demandez plus d’infos
Demandez plus d’infos
Emplacement
28 Setonstone Gardens SE, Calgary, Alberta, T3M 3W1 Canada
Autour de cette propriété
En savoir plus au sujet du quartier et des commodités autour de cette résidence.
Demander de l’information sur le quartier
En savoir plus au sujet du quartier et des commodités autour de cette résidence
Demander maintenantCalculatrice de versements hypothécaires
- $
- %$
- %
- Capital et intérêts 0
- Impôt foncier 0
- Frais de copropriété 0

