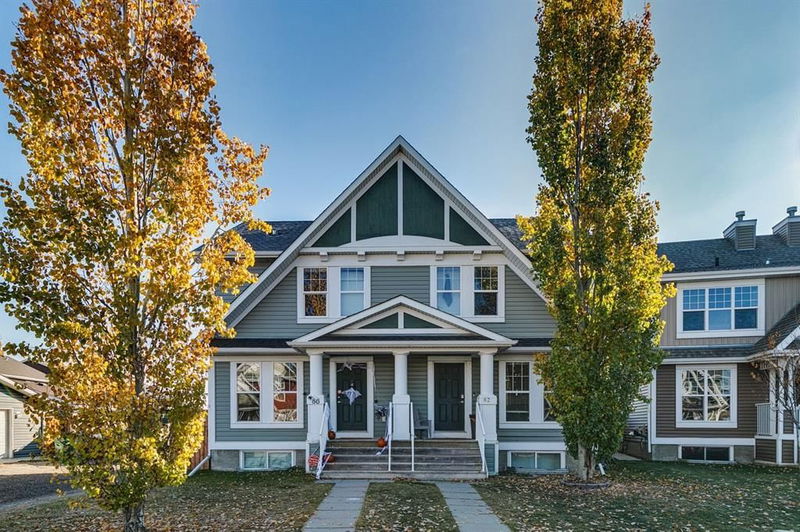Caractéristiques principales
- MLS® #: A2176821
- ID de propriété: SIRC2154565
- Type de propriété: Résidentiel, Autre
- Aire habitable: 1 019,60 pi.ca.
- Construit en: 2012
- Chambre(s) à coucher: 3
- Salle(s) de bain: 2+1
- Stationnement(s): 3
- Inscrit par:
- eXp Realty
Description de la propriété
3 BEDROOMS | 2.5 BATHROOMS | HEATED DOUBLE GARAGE | QUIET CUL-DE-SAC | CLOSE TO ALL AMENITIES | This is a fabulous 3 bedroom, 2.5 bathroom home nestled in a quiet cul-de-sac location, close to all amenities! The main level features an open floor plan & with the east/west exposure, there is an abundance of natural light! The front & rear entrances are finished with tile flooring, while the remainder of the main level has beautiful hardwood flooring…there is a gas fireplace in the spacious living room that blends into the dining area. The kitchen, with a central island showcases full height designer cabinetry with crown moulding, granite counters, custom glass mosaic backsplash, stainless steel appliances…plus new lighting throughout! Upstairs is host to 3 bedrooms…including the Master bedroom with a large mirrored closet & 3pc ensuite. The 2 additional bedrooms and full bathroom complete this upper level. You will enjoy sunny afternoons in your backyard that is complete with a new deck with gas BBQ line, is fully fenced & has a fire pit for those evenings with friends & family! The double detached garage is insulated, heated, has high ceilings & CAT cable…plus a large apron to park a 3rd vehicle! This terrific home also comes with central A/C & a home security system with 3 cameras! Ideally located with quick & easy access to all nearby amenities including shops, restaurants, parks with playground, schools, South Health Campus…and just a short walk to the lake entrance for you to enjoy year round with swimming, fishing, skating, tennis, & so much more! PLUS…this semi-detached home has NO CONDO FEES!
Pièces
- TypeNiveauDimensionsPlancher
- SalonPrincipal12' 8" x 11' 9"Autre
- Chambre à coucher principaleInférieur12' 5" x 11' 3"Autre
- Salle à mangerPrincipal11' 9" x 7' 6"Autre
- Chambre à coucherInférieur10' 5" x 8' 3.9"Autre
- CuisinePrincipal11' 6" x 9' 5"Autre
- Chambre à coucherInférieur10' 6.9" x 8' 3.9"Autre
- FoyerPrincipal5' 3.9" x 4' 9.6"Autre
- VestibulePrincipal3' 8" x 5' 2"Autre
Agents de cette inscription
Demandez plus d’infos
Demandez plus d’infos
Emplacement
82 Auburn Crest Place SE, Calgary, Alberta, T3M 0Z4 Canada
Autour de cette propriété
En savoir plus au sujet du quartier et des commodités autour de cette résidence.
Demander de l’information sur le quartier
En savoir plus au sujet du quartier et des commodités autour de cette résidence
Demander maintenantCalculatrice de versements hypothécaires
- $
- %$
- %
- Capital et intérêts 0
- Impôt foncier 0
- Frais de copropriété 0

