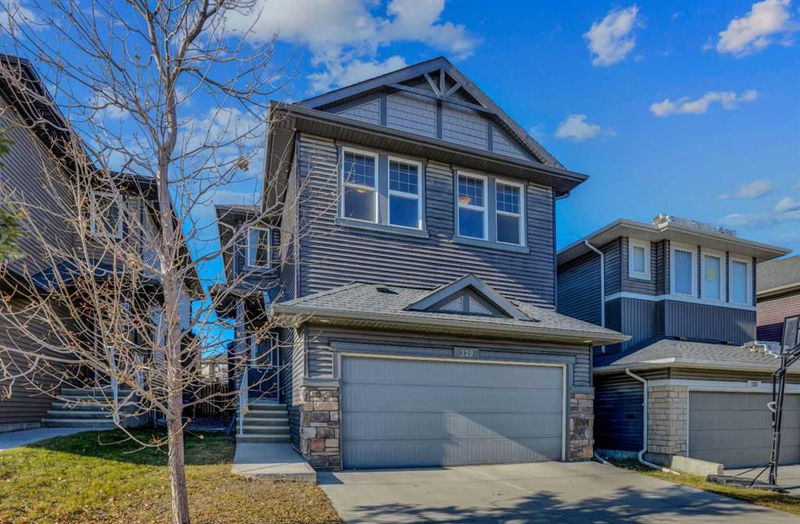Caractéristiques principales
- MLS® #: A2176473
- ID de propriété: SIRC2154538
- Type de propriété: Résidentiel, Maison unifamiliale détachée
- Aire habitable: 2 263 pi.ca.
- Construit en: 2013
- Chambre(s) à coucher: 4
- Salle(s) de bain: 2+1
- Stationnement(s): 2
- Inscrit par:
- RE/MAX Complete Realty
Description de la propriété
**Your Perfect Family Home Awaits!** This exceptional residence in the highly sought-after Sage Hill neighborhood offers 4 spacious bedrooms on the upper level, a stylish interior, and a prime location within a vibrant community. Step inside to begin your journey in a home that is ideal for families of all sizes. With 9-foot ceilings and large, bright windows, the heart of the home radiates warmth and charm.
The **chef’s kitchen** is a dream come true, featuring granite countertops, an oversized island ideal for gatherings, extended-height cabinetry, stainless-steel appliances, a butler pantry, and a generous dining area. The main floor also includes a welcoming entryway, a versatile den/office (perfect for homework, a play area, or a home office), a functional mudroom with built-ins connecting to the double garage, a 2-piece powder room, and beautiful hardwood flooring throughout.
Upstairs, a bonus room is strategically placed between the primary suite and secondary bedrooms. The **primary retreat** provides a peaceful escape with a large walk-in closet and a luxurious 5-piece ensuite complete with a soaker tub, dual vanities, and an oversized standalone shower. Three additional spacious bedrooms, a 4-piece bathroom, and a full-sized laundry room round out the second floor.
The lower level is unfinished, offering endless potential for customization. Outside, enjoy a fully fenced west-facing backyard with a back lane. Conveniently located near schools, parks, playgrounds, and shopping, this home truly has it all. Don’t miss this opportunity – contact your favorite realtor to book a showing today!
Pièces
- TypeNiveauDimensionsPlancher
- SalonPrincipal15' x 12' 6.9"Autre
- CuisinePrincipal14' 3" x 13' 9"Autre
- Salle à mangerPrincipal10' 6" x 10' 6"Autre
- Garde-mangerPrincipal5' 9.9" x 9' 3"Autre
- BoudoirPrincipal9' x 8' 11"Autre
- Pièce bonusInférieur15' 9" x 12' 8"Autre
- Chambre à coucher principaleInférieur15' 2" x 13' 3"Autre
- Chambre à coucherInférieur11' 3.9" x 9' 11"Autre
- Chambre à coucherInférieur12' 9" x 9' 3.9"Autre
- Chambre à coucherInférieur13' 3" x 9' 3"Autre
- Salle de lavageInférieur5' 9.6" x 6' 3"Autre
- Salle de bain attenanteInférieur0' x 0'Autre
- Salle de bainsInférieur0' x 0'Autre
- Salle de bainsPrincipal0' x 0'Autre
Agents de cette inscription
Demandez plus d’infos
Demandez plus d’infos
Emplacement
229 Sage Valley Road NW, Calgary, Alberta, T3R 0L2 Canada
Autour de cette propriété
En savoir plus au sujet du quartier et des commodités autour de cette résidence.
Demander de l’information sur le quartier
En savoir plus au sujet du quartier et des commodités autour de cette résidence
Demander maintenantCalculatrice de versements hypothécaires
- $
- %$
- %
- Capital et intérêts 0
- Impôt foncier 0
- Frais de copropriété 0

