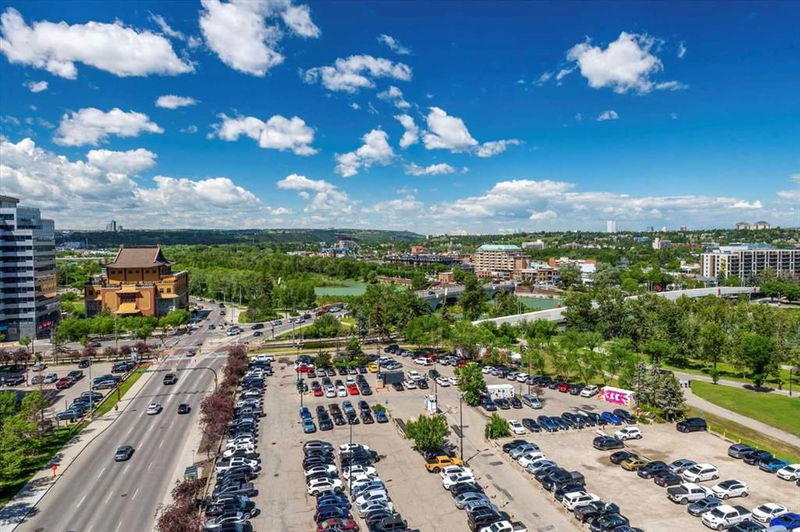Caractéristiques principales
- MLS® #: A2176305
- ID de propriété: SIRC2154523
- Type de propriété: Résidentiel, Condo
- Aire habitable: 1 067 pi.ca.
- Construit en: 2010
- Chambre(s) à coucher: 2
- Salle(s) de bain: 2
- Stationnement(s): 1
- Inscrit par:
- RE/MAX Real Estate (Mountain View)
Description de la propriété
Breathtaking River view from this West and South facing unit. You will love this stunning 2 bedroom, 2 bathroom condo on the 11th floor that offers a perfect blend of living space and beauty, just two blocks away from the beautiful Bow River.
As you step inside, you'll be greeted by beautiful hardwood floors and wall-to-wall windows that fill the open floor plan with natural light. The modern kitchen boasts quartz countertops, stainless steel appliances, and ample cupboard space, making it a chef's delight.
The large living room features an electric fireplace, perfect for cozy evenings, and opens up to a west facing balcony with breathtaking views of the Bow River. The balcony also comes equipped with a gas hookup, ideal for outdoor grilling and entertaining. For added convenience, this unit includes insuite laundry.
The spacious primary bedroom is a true retreat, complete with a luxurious 5-piece ensuite. Indulge in the soaker tub, stand-up shower, dual sinks, and a walk-in closet that offers plenty of storage space. The second bedroom is generously sized, with large windows that provide plenty of natural light and has a 3 piece ensuite. This condo is perfect for downtown living, with easy access to transit, an array of restaurants, and the scenic Bow River, all within walking distance. Solaire features a well-equipped gym and this unit comes with a titled underground parking stall. Experience the best of urban living in this exceptional condo at Solaire.
Pièces
- TypeNiveauDimensionsPlancher
- FoyerPrincipal6' 3.9" x 10' 6"Autre
- SalonPrincipal11' 6.9" x 21' 11"Autre
- CuisinePrincipal9' 2" x 9' 11"Autre
- Salle à mangerPrincipal9' 9" x 13'Autre
- Chambre à coucher principalePrincipal11' 5" x 11' 6.9"Autre
- Penderie (Walk-in)Principal5' 3" x 5' 6.9"Autre
- Chambre à coucherPrincipal9' 9" x 10'Autre
- Salle de lavagePrincipal3' 3" x 4' 3.9"Autre
Agents de cette inscription
Demandez plus d’infos
Demandez plus d’infos
Emplacement
888 4 Avenue SW #1108, Calgary, Alberta, T2P 0V2 Canada
Autour de cette propriété
En savoir plus au sujet du quartier et des commodités autour de cette résidence.
Demander de l’information sur le quartier
En savoir plus au sujet du quartier et des commodités autour de cette résidence
Demander maintenantCalculatrice de versements hypothécaires
- $
- %$
- %
- Capital et intérêts 0
- Impôt foncier 0
- Frais de copropriété 0

