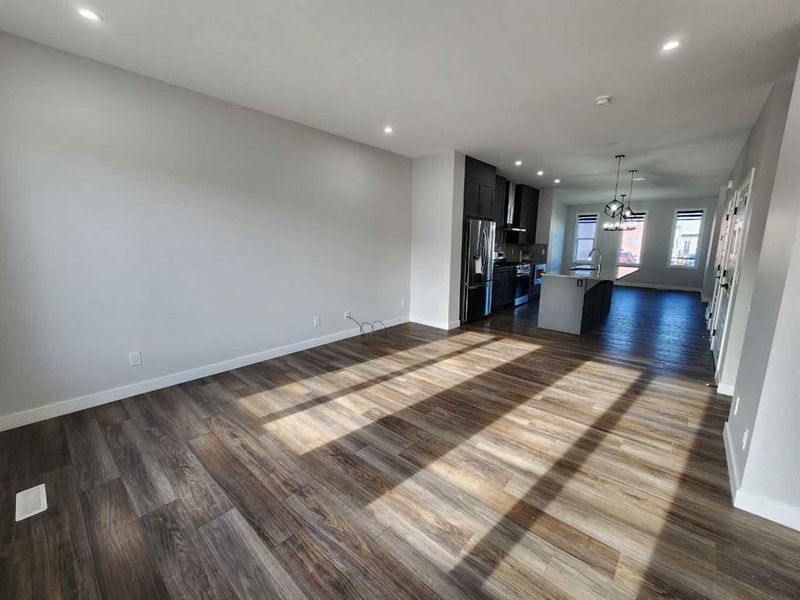Caractéristiques principales
- MLS® #: A2177026
- ID de propriété: SIRC2154520
- Type de propriété: Résidentiel, Autre
- Aire habitable: 1 782,90 pi.ca.
- Construit en: 2022
- Chambre(s) à coucher: 3
- Salle(s) de bain: 2+1
- Stationnement(s): 2
- Inscrit par:
- CIR Realty
Description de la propriété
Welcome to this beautifully designed 1,782 sq. ft. home! Step inside to find a welcoming entryway with a spacious closet, leading to a bright and airy open-concept living room, flooded with natural light from large windows. Adjacent is the gourmet kitchen, boasting a massive island, premium cabinetry, a chimney-style hood fan, a gas stove, an upgraded refrigerator, and a built-in microwave. The kitchen also offers a generously sized pantry for all your storage needs.
The formal dining room sits next to the kitchen, creating the perfect setting for family dinners or hosting guests. Conveniently, the mudroom off the dining area provides access to the deck, ideal for outdoor gatherings and barbecues.
Upstairs, the luxurious master bedroom features a walk-in closet and an elegant en-suite with dual vanities. The upper floor includes a tiled laundry room and a shared 3-piece bathroom, showcasing an upgraded standing shower with stylish black chrome finishes. Two additional spacious bedrooms with ample closet space complete the upper level.
The basement, with its 8.9-foot ceilings, a separate side entrance, and two large windows, offers endless possibilities for customization to suit your needs.
This home perfectly balances style and practicality and is conveniently located near schools, major highways, grocery stores, and various amenities. Don’t miss the chance to see this stunning property—schedule your showing today!
Pièces
- TypeNiveauDimensionsPlancher
- CuisinePrincipal16' x 12' 6"Autre
- Salle à mangerPrincipal13' 5" x 12' 11"Autre
- Salle de bainsPrincipal4' 11" x 5' 6"Autre
- SalonPrincipal15' 6" x 13' 9.6"Autre
- Salle de bainsInférieur8' 9.6" x 5' 9"Autre
- Salle de lavageInférieur3' 8" x 5' 5"Autre
- Chambre à coucher principaleInférieur13' 6" x 13' 9.6"Autre
- Penderie (Walk-in)Inférieur7' 6" x 5' 6"Autre
- Salle de bain attenanteInférieur7' 9.9" x 8' 9.9"Autre
- Chambre à coucherInférieur12' 9.6" x 9' 3"Autre
- Chambre à coucherInférieur12' 5" x 9' 3.9"Autre
- Garde-mangerPrincipal6' 3.9" x 1' 8"Autre
Agents de cette inscription
Demandez plus d’infos
Demandez plus d’infos
Emplacement
162 Ambleton Drive NW, Calgary, Alberta, T3P 1W6 Canada
Autour de cette propriété
En savoir plus au sujet du quartier et des commodités autour de cette résidence.
Demander de l’information sur le quartier
En savoir plus au sujet du quartier et des commodités autour de cette résidence
Demander maintenantCalculatrice de versements hypothécaires
- $
- %$
- %
- Capital et intérêts 0
- Impôt foncier 0
- Frais de copropriété 0

