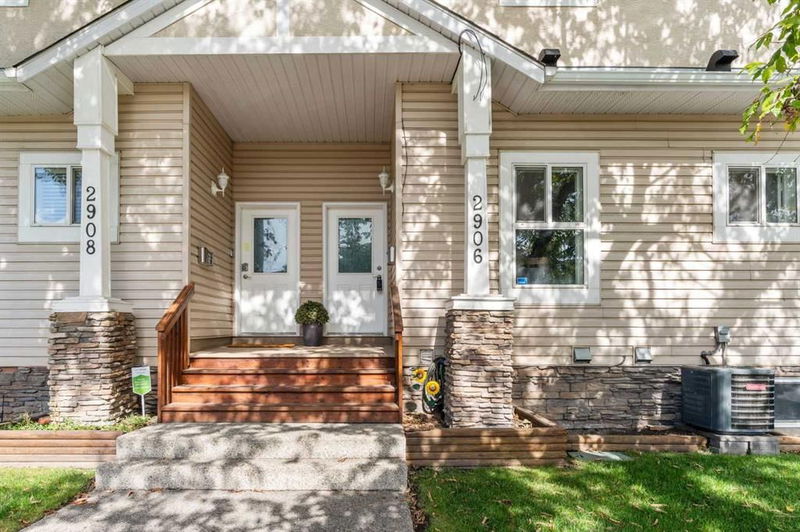Caractéristiques principales
- MLS® #: A2164007
- ID de propriété: SIRC2153615
- Type de propriété: Résidentiel, Condo
- Aire habitable: 1 473,28 pi.ca.
- Construit en: 1999
- Chambre(s) à coucher: 2
- Salle(s) de bain: 2+2
- Stationnement(s): 1
- Inscrit par:
- Century 21 PowerRealty.ca
Description de la propriété
This beautiful 2-bedroom home has 2 full bathrooms, 2 half bathrooms and has been updated with modern touches that you will fall in love with. Step into the kitchen featuring sleek granite countertops, a stainless steel fridge, dishwasher, and stove - ideal for anyone who enjoys cooking and entertaining. The spacious living room centres around a stunning feature wall with creative shelving solutions to style to your heart's desire and a gas fireplace, creating a warm and cozy atmosphere. Brand new, fresh carpet in the basement ensure this home is both stylish and comfortable. Upstairs, the flex space, bathed in natural light from the skylight, offers the perfect spot for a home office or study area. Outside, enjoy your private backyard complete with a gazebo, grassy space, and deck - perfect for soaking up Calgary’s sunny days.
This home is nestled in the heart of Calgary’s Killarney/Glengarry neighbourhood. Just 15 minutes from the core, this community is a beautiful blend of classic charm and modern convenience, offering a warm lifestyle for families, professionals, and anyone looking to enjoy the best of city living. The Killarney-Glengarry Community Association hosts family-friendly events, while 17th Ave provides fun options for dining, shopping, and entertainment. Plus, with the Killarney Aquatic and Recreation Centre just minutes away, you’ll have easy access to fitness and swimming. Surrounded by neighbourhood parks (even an off leash dog park) there is ample opportunities for outdoor fun.
Pièces
- TypeNiveauDimensionsPlancher
- Salle de bainsPrincipal4' 8" x 4' 6"Autre
- Salle à mangerPrincipal10' 3" x 16' 6"Autre
- CuisinePrincipal10' 9.6" x 16' 6"Autre
- SalonPrincipal12' 6.9" x 15' 3"Autre
- Salle de bains2ième étage7' 9.9" x 10'Autre
- Salle de bain attenante2ième étage5' 8" x 10' 2"Autre
- Chambre à coucher2ième étage14' 2" x 10' 3.9"Autre
- Autre2ième étage8' 9.6" x 8' 9.9"Autre
- Chambre à coucher principale2ième étage14' 6" x 12' 11"Autre
- Salle de bainsSous-sol5' 3.9" x 5' 6.9"Autre
- BoudoirSous-sol8' x 10' 9.6"Autre
- Salle de jeuxSous-sol21' 9" x 15' 9.9"Autre
- RangementSous-sol8' x 21' 5"Autre
- ServiceSous-sol11' 11" x 8' 9.9"Autre
Agents de cette inscription
Demandez plus d’infos
Demandez plus d’infos
Emplacement
2906 23 Avenue SW, Calgary, Alberta, T3E 0J1 Canada
Autour de cette propriété
En savoir plus au sujet du quartier et des commodités autour de cette résidence.
Demander de l’information sur le quartier
En savoir plus au sujet du quartier et des commodités autour de cette résidence
Demander maintenantCalculatrice de versements hypothécaires
- $
- %$
- %
- Capital et intérêts 0
- Impôt foncier 0
- Frais de copropriété 0

