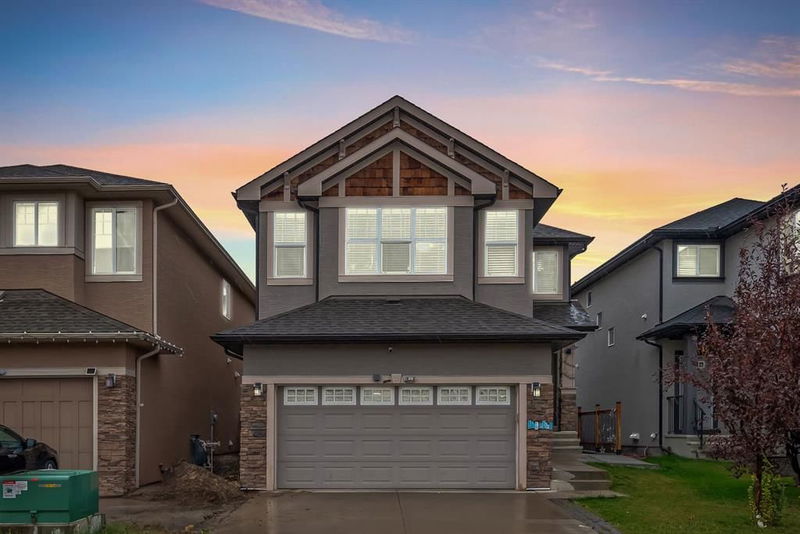Caractéristiques principales
- MLS® #: A2168044
- ID de propriété: SIRC2153614
- Type de propriété: Résidentiel, Maison unifamiliale détachée
- Aire habitable: 1 734,28 pi.ca.
- Construit en: 2012
- Chambre(s) à coucher: 3+2
- Salle(s) de bain: 3+1
- Stationnement(s): 4
- Inscrit par:
- Royal LePage METRO
Description de la propriété
Great Location | 5 bedrooms | Separate entrance. Nestled on a tranquil street just steps from scenic walking paths and the New Catholic School, this beautifully finished modern home in Evanston is move-in ready. It features an impressive array of upgrades, including Stucco exterior, hardwood flooring, designer tile, and elegant quartz countertops. The home is equipped with a full S/S appliance package, complete with a gas stove, central air conditioning, and Hunter Douglas blinds. Upstairs, you'll find a master bedroom with a 4-piece ensuite, along with 2 additional bedrooms, a full bath, and a massive bonus room. For added luxury, the master bath boasts heated floors. The fully finished basement, featuring a separate entrance, includes 2 bedrooms, a kitchen, and a full bath (awaiting City of Calgary approval for legalization). The beautifully landscaped backyard is ideal for entertaining, complete with a spacious deck and a shed for extra storage.
Pièces
- TypeNiveauDimensionsPlancher
- Salle de bainsPrincipal4' 11" x 4' 3"Autre
- Salle à mangerPrincipal6' 9.6" x 10' 5"Autre
- FoyerPrincipal8' 5" x 6' 9"Autre
- CuisinePrincipal13' 6.9" x 10' 2"Autre
- Salle de lavagePrincipal7' x 8' 2"Autre
- SalonPrincipal13' 5" x 14' 9.9"Autre
- Pièce bonusInférieur15' 3" x 19' 5"Autre
- Salle de bainsPrincipal5' x 7' 9.9"Autre
- Salle de bain attenanteInférieur13' 3" x 10' 8"Autre
- Chambre à coucherInférieur11' 9" x 10' 5"Autre
- Chambre à coucherInférieur8' 9.9" x 11' 11"Autre
- Chambre à coucher principaleInférieur11' 3.9" x 12' 9"Autre
- Salle de bainsSous-sol7' 9.6" x 5' 6"Autre
- Chambre à coucherSous-sol11' 6.9" x 7' 6.9"Autre
- Chambre à coucherSous-sol8' x 9' 3"Autre
- CuisineSous-sol10' 6.9" x 6' 9.9"Autre
- Salle de jeuxSous-sol13' 9.6" x 9'Autre
- ServiceSous-sol11' 9" x 16' 3.9"Autre
Agents de cette inscription
Demandez plus d’infos
Demandez plus d’infos
Emplacement
29 Evansridge Place NW, Calgary, Alberta, T3P 0L3 Canada
Autour de cette propriété
En savoir plus au sujet du quartier et des commodités autour de cette résidence.
Demander de l’information sur le quartier
En savoir plus au sujet du quartier et des commodités autour de cette résidence
Demander maintenantCalculatrice de versements hypothécaires
- $
- %$
- %
- Capital et intérêts 0
- Impôt foncier 0
- Frais de copropriété 0

