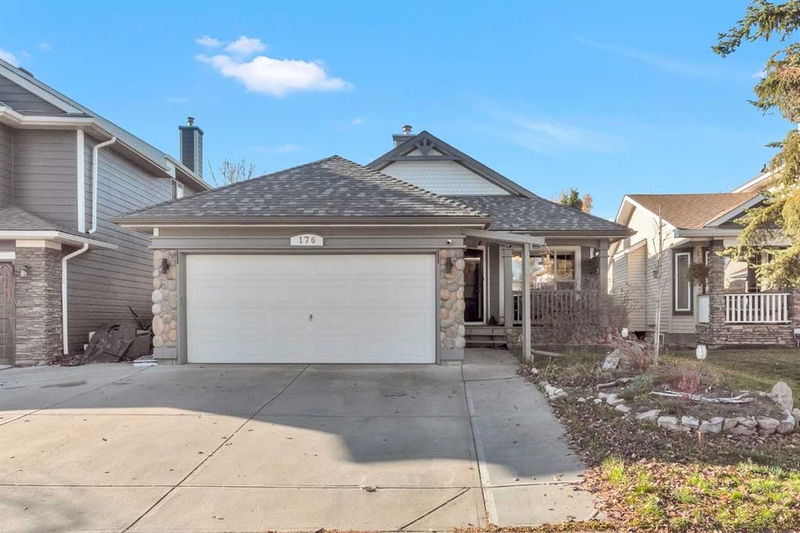Caractéristiques principales
- MLS® #: A2176145
- ID de propriété: SIRC2153563
- Type de propriété: Résidentiel, Maison unifamiliale détachée
- Aire habitable: 1 413 pi.ca.
- Construit en: 1997
- Chambre(s) à coucher: 2+2
- Salle(s) de bain: 3
- Stationnement(s): 5
- Inscrit par:
- Royal LePage Solutions
Description de la propriété
Welcome to this enchanting bungalow, offering over 2,600 square feet of thoughtfully designed living space. As you approach the home, its unique character is immediately evident, enhanced by durable Hardy board siding and Level 4 shingles that promise lasting beauty in any weather. In the evenings, set the mood with customizable Lumenox all-season lights, perfect for creating your desired ambiance.
Step inside to discover a recently updated open-concept kitchen and dining area, highlighted by stunning vaulted ceilings and a strategically positioned skylight above the island. To your left, a versatile spare bedroom awaits, ideal for use as a home office, alongside a convenient laundry room and a main floor three-piece bathroom.
As you explore further, elegant arches and cutouts provide an artistic transition to the living area and primary bedroom. The inviting living room features a beautiful gas fireplace, soaring vaulted ceilings, and large glass patio doors that offer seamless access to the backyard deck.
The primary bedroom is a true retreat, boasting a spacious walk-in closet and a luxurious four-piece ensuite, complete with a jetted soaker tub and a separate shower. A second skylight positioned over the tub allows you to enjoy the evening sky as you unwind.
Downstairs, you’ll find a generously sized finished family room and game area, along with two additional bedrooms that share a convenient Jack and Jill bathroom—perfect for children or guests. Ample storage space is also available for all your holiday decorations and more.
Located in the beautiful community of Chaparral, this home offers lake access just minutes from your front door. Don’t miss this opportunity to make this stunning property your new home!
Pièces
- TypeNiveauDimensionsPlancher
- SalonPrincipal16' 6.9" x 17' 9.6"Autre
- Cuisine avec coin repasPrincipal11' 5" x 13' 3.9"Autre
- Salle à mangerPrincipal10' 9.6" x 10' 6"Autre
- Chambre à coucher principalePrincipal12' 9" x 13' 11"Autre
- Salle de bain attenantePrincipal8' 11" x 9' 6"Autre
- Penderie (Walk-in)Principal6' 9" x 7' 9.6"Autre
- Chambre à coucherPrincipal9' 3.9" x 11' 11"Autre
- Salle de bainsPrincipal5' 11" x 8' 5"Autre
- Salle de lavagePrincipal5' x 5' 11"Autre
- Salle familialeSous-sol14' 3.9" x 14' 8"Autre
- Salle de jeuxSous-sol11' 3" x 16' 5"Autre
- Chambre à coucherSous-sol10' 2" x 14' 3"Autre
- Chambre à coucherSous-sol7' 2" x 13' 11"Autre
- Salle de bainsSous-sol4' 9.9" x 10' 8"Autre
- RangementSous-sol11' 3.9" x 25' 2"Autre
Agents de cette inscription
Demandez plus d’infos
Demandez plus d’infos
Emplacement
176 Chaparral Crescent SE, Calgary, Alberta, T2X 3K8 Canada
Autour de cette propriété
En savoir plus au sujet du quartier et des commodités autour de cette résidence.
Demander de l’information sur le quartier
En savoir plus au sujet du quartier et des commodités autour de cette résidence
Demander maintenantCalculatrice de versements hypothécaires
- $
- %$
- %
- Capital et intérêts 0
- Impôt foncier 0
- Frais de copropriété 0

