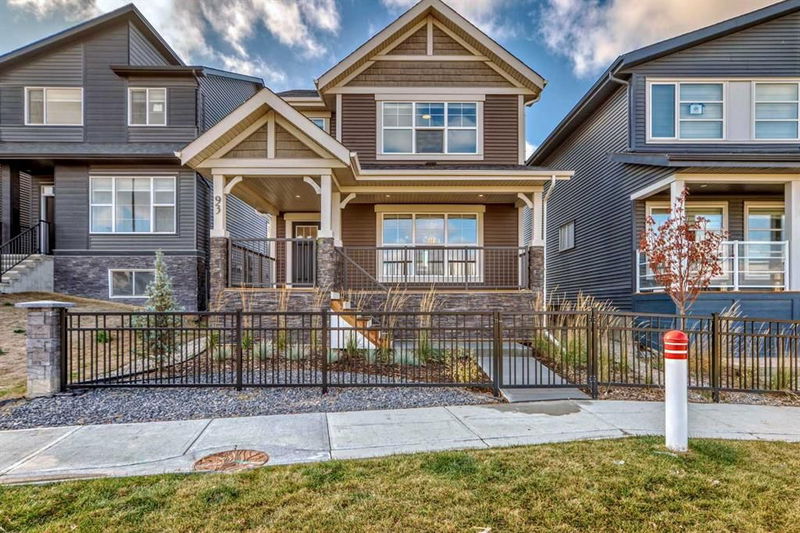Caractéristiques principales
- MLS® #: A2176727
- ID de propriété: SIRC2153554
- Type de propriété: Résidentiel, Maison unifamiliale détachée
- Aire habitable: 1 627 pi.ca.
- Construit en: 2022
- Chambre(s) à coucher: 3
- Salle(s) de bain: 2+1
- Stationnement(s): 2
- Inscrit par:
- CIR Realty
Description de la propriété
This exceptional vacant home featuring 3 bedrooms and 2.5 bathrooms is located in the highly sought-after Glacier Ridge community. Nestled in a tranquil cul-de-sac adjacent to Glacier Ridge Park (Fox Creek Park), this delightful neighborhood offers a well-designed living area characterized by outstanding craftsmanship. The open-concept layout is perfect for discerning buyers, highlighting a magnificent gourmet kitchen with a central island, modern stainless-steel appliances, and a generous dining area that flows effortlessly into the main living space, complemented by an elegant covered veranda.
On the upper level, there is a full bathroom, a convenient laundry space, and two bedrooms, while the primary suite boasts a walk-in closet and a luxurious en-suite bathroom. Premium winder blinds and enhanced laminate flooring contribute to the house's increased aesthetic appeal. The lower level offers a chance for personalization, allowing you to adapt the area to your liking. This beautiful Home includes essential features such as a Smart Home Thermostat, Doorbell, Lighting system, 6 solar panels, BuiltGreen Canada standard, with an EnerGuide Rating, UV-C Ultraviolet Light Air Purification System, High Efficiency Furnace with Merv 13 Filters & HRV unit, Navien Tankless Hot Water Heater, Elegant White QUARTZ counter tops throughout, Triple Pane Windows and Smart Home Technology Solutions. A large deck 12’ x 10’ at the rear provides access to your Parking Pad. Don’t miss this dream home.
Pièces
- TypeNiveauDimensionsPlancher
- Salle à mangerPrincipal10' 6" x 15' 9.9"Autre
- CuisinePrincipal11' 5" x 15'Autre
- Garde-mangerPrincipal4' 11" x 1' 6"Autre
- VestibulePrincipal5' 9.6" x 9' 9.9"Autre
- Salle de bainsPrincipal4' 11" x 5' 8"Autre
- SalonPrincipal12' x 15' 11"Autre
- EntréePrincipal5' 3" x 7'Autre
- Salle de bainsInférieur4' 11" x 8' 6.9"Autre
- Salle de lavageInférieur5' 11" x 3'Autre
- Chambre à coucher principaleInférieur11' 8" x 15' 11"Autre
- Salle de bain attenanteInférieur4' 11" x 8' 8"Autre
- Penderie (Walk-in)Inférieur7' 8" x 6' 8"Autre
- Chambre à coucherInférieur11' x 10' 9.6"Autre
- Chambre à coucherInférieur11' x 10' 9.6"Autre
- RangementSous-sol7' 2" x 7' 5"Autre
- Salle familialeSous-sol32' 9.9" x 14' 6"Autre
Agents de cette inscription
Demandez plus d’infos
Demandez plus d’infos
Emplacement
93 Edith Mews NW, Calgary, Alberta, T3R 1Y7 Canada
Autour de cette propriété
En savoir plus au sujet du quartier et des commodités autour de cette résidence.
Demander de l’information sur le quartier
En savoir plus au sujet du quartier et des commodités autour de cette résidence
Demander maintenantCalculatrice de versements hypothécaires
- $
- %$
- %
- Capital et intérêts 0
- Impôt foncier 0
- Frais de copropriété 0

