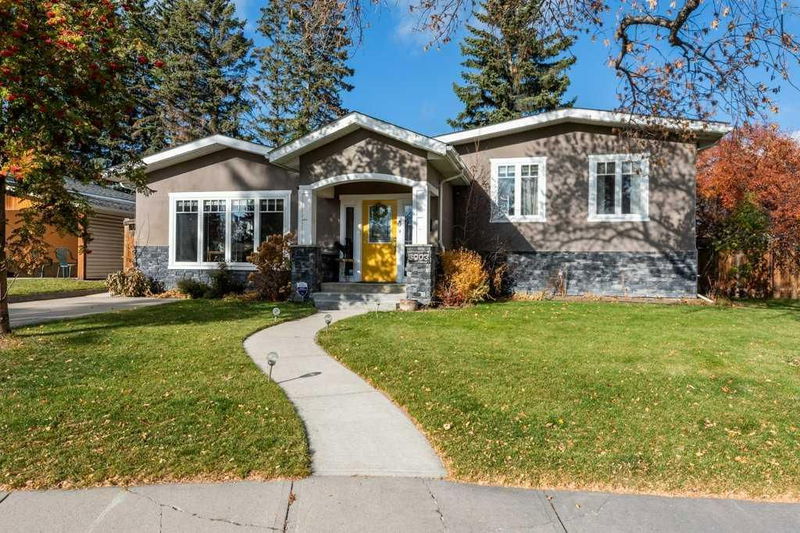Caractéristiques principales
- MLS® #: A2176653
- ID de propriété: SIRC2153553
- Type de propriété: Résidentiel, Maison unifamiliale détachée
- Aire habitable: 1 546 pi.ca.
- Construit en: 1961
- Chambre(s) à coucher: 3+1
- Salle(s) de bain: 2
- Stationnement(s): 3
- Inscrit par:
- CIR Realty
Description de la propriété
A perfect blend of size, sophistication + style inside this move-in ready, 3 level split property on a quiet crescent in Lakeview. Come and enjoy nearly 1,550 SF of above grade space along with an additional 500 SF below. Upon entering you will appreciate the bright + airy feel showcasing 9 foot ceilings, a grand entry foyer, hardwood flooring, crown mouldings and large windows throughout. Relax in the living area by the fireplace, host 8-10 person dinner parties or get work tasks done in the front office/flex area. A recently refreshed kitchen boasts quartz countertops, two-tone cabinetry, stainless steel Kitchenaid appliances and built-ins [new this summer], gas cooktop, pantry and gorgeous italian tile floors. Let's head up to the primary bedroom - a space fit for a king bed, great corner windows and walk-in closet. Two more bedrooms and a full bathroom completes the floor. Down the stairs you will find two more rooms to cater to your lifestyle - perhaps an additional bedroom, office or family area along with a sleek 3 piece bathroom + front load laundry. The 530 sqft of crawl space is ideal for storage and seasonal items. Walk out the garden doors to the large exposed aggregate patio and host friends + family during the summer months. Hang out around the firepit, relax in a hammock, work away in the garden beds or install a play centre for the kids - the opportunities are endless in this backyard with no neighbours behind! Enjoy the fruits of the raspberry and currant bushes, lush perennials and never worry about putting up Christmas lights thanks to LED Soffit Lights on the front elevations. The separate side entrance also leads right to the detached double garage, complete with an electric heater! Plus enjoy the convenience of a front parking pad and rest easy under the 3 year new roof and with your in-home security system! Residents love the Lakeview community due to its close proximity to schools, playgrounds, Earl Grey golf course, Canoe Club, North Glenmore and Weaselhead Parks, Glenmore Athletic Park, Sandy Beach + River Park off leash area. You are also a couple quick turns from all the main arteries in the city and only 10 minutes drive the downtown core. Check out the **VIRTUAL TOUR** then visit us at the Open House or book your private viewing.
Pièces
- TypeNiveauDimensionsPlancher
- FoyerPrincipal9' 8" x 8' 6"Autre
- Bureau à domicilePrincipal9' 8" x 17' 3.9"Autre
- SalonPrincipal12' 6.9" x 26' 9"Autre
- Salle à mangerPrincipal12' 5" x 13' 9"Autre
- CuisinePrincipal12' 8" x 13'Autre
- Chambre à coucher principale2ième étage11' 11" x 18' 9.9"Autre
- Chambre à coucher2ième étage10' 9.9" x 9' 3.9"Autre
- Chambre à coucher2ième étage10' 9" x 9' 5"Autre
- Salle de bains2ième étage4' 11" x 9' 11"Autre
- Chambre à coucherSupérieur11' 5" x 14' 3"Autre
- BoudoirSupérieur8' 2" x 8' 9"Autre
- Salle de lavageSupérieur11' 3" x 6' 9"Autre
- Salle de bainsSupérieur5' 6.9" x 6' 9.6"Autre
- ServiceSupérieur7' 9.9" x 8' 9.9"Autre
Agents de cette inscription
Demandez plus d’infos
Demandez plus d’infos
Emplacement
6003 Lloyd Crescent SW, Calgary, Alberta, T3E 5V8 Canada
Autour de cette propriété
En savoir plus au sujet du quartier et des commodités autour de cette résidence.
Demander de l’information sur le quartier
En savoir plus au sujet du quartier et des commodités autour de cette résidence
Demander maintenantCalculatrice de versements hypothécaires
- $
- %$
- %
- Capital et intérêts 0
- Impôt foncier 0
- Frais de copropriété 0

