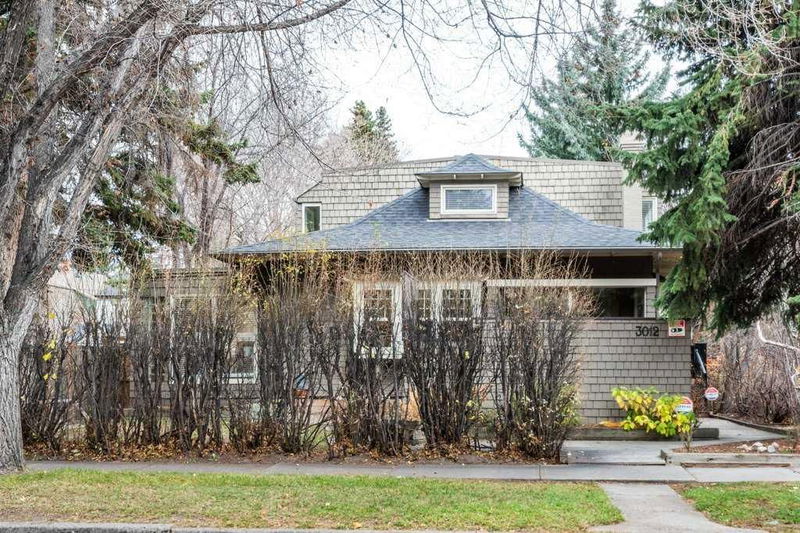Caractéristiques principales
- MLS® #: A2176648
- ID de propriété: SIRC2153533
- Type de propriété: Résidentiel, Maison unifamiliale détachée
- Aire habitable: 2 661,67 pi.ca.
- Grandeur du terrain: 0,14 ac
- Construit en: 1926
- Chambre(s) à coucher: 3+1
- Salle(s) de bain: 3+1
- Stationnement(s): 2
- Inscrit par:
- RE/MAX First
Description de la propriété
Nestled on a picturesque tree-lined street just steps from the Glencoe Club, this charming 2-storey home offers 2,661 sq ft of spacious living. Featuring 3+1 bedrooms and 3.5 bathrooms, the open-concept main floor welcomes you with a wall of windows leading to a west-facing patio perfect for entertaining. The main level includes a generous living and dining area, a cozy family room, and an open kitchen with a center island. The master suite features a sitting area large walk in closet and a 5-piece ensuite with dual sinks. The fully finished basement includes a triple-safe waterproofing system for added peace of mind. Outside, enjoy a double detached garage and easy access to a paved lane. Located just half a block from scenic river pathways, parks, and minutes from downtown, this home is close to top schools like Western Canada, William Reid, and Earl Grey.
Téléchargements et médias
Pièces
- TypeNiveauDimensionsPlancher
- Chambre à coucherInférieur9' 2" x 12' 8"Autre
- Chambre à coucherInférieur7' 5" x 16' 9.9"Autre
- BoudoirPrincipal5' 11" x 5' 6"Autre
- Salle à mangerPrincipal11' 11" x 17' 6.9"Autre
- Salle familialePrincipal14' 9.6" x 17' 6.9"Autre
- CuisinePrincipal26' 3.9" x 10' 6.9"Autre
- SalonPrincipal19' 6" x 25' 3"Autre
- Chambre à coucher principaleInférieur16' 9.9" x 19' 5"Autre
- Chambre à coucherSupérieur17' 5" x 11'Autre
- Salle de jeuxSupérieur19' 5" x 11' 9.6"Autre
- Salle de lavageSupérieur9' 6" x 12' 9"Autre
- VestibulePrincipal7' 3" x 20' 9.6"Autre
- FoyerPrincipal5' 9.6" x 14'Autre
Agents de cette inscription
Demandez plus d’infos
Demandez plus d’infos
Emplacement
3012 7 Street SW, Calgary, Alberta, T2T 2X5 Canada
Autour de cette propriété
En savoir plus au sujet du quartier et des commodités autour de cette résidence.
Demander de l’information sur le quartier
En savoir plus au sujet du quartier et des commodités autour de cette résidence
Demander maintenantCalculatrice de versements hypothécaires
- $
- %$
- %
- Capital et intérêts 0
- Impôt foncier 0
- Frais de copropriété 0

