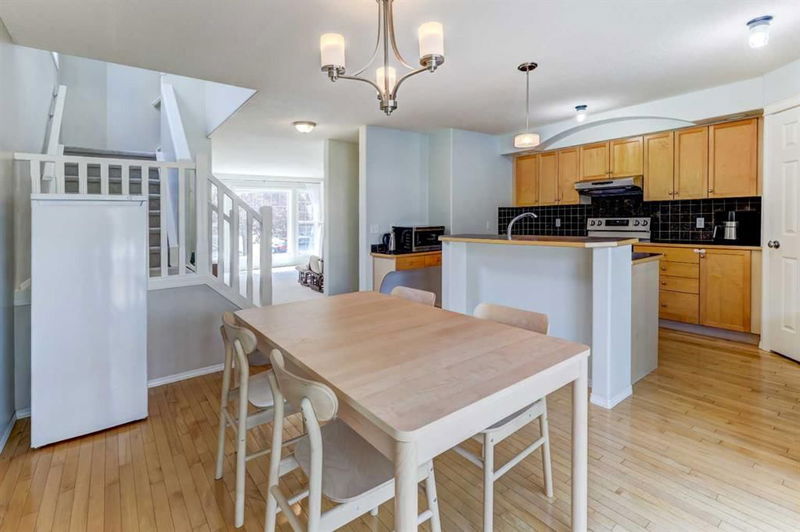Caractéristiques principales
- MLS® #: A2176639
- ID de propriété: SIRC2153515
- Type de propriété: Résidentiel, Maison unifamiliale détachée
- Aire habitable: 1 439,07 pi.ca.
- Construit en: 2002
- Chambre(s) à coucher: 3
- Salle(s) de bain: 3+1
- Stationnement(s): 2
- Inscrit par:
- CIR Realty
Description de la propriété
Welcome to this stunning two-storey home nestled in the heart of Coventry Hills! Situated on a tranquil circle in the highly sought-after community, this beautifully maintained family residence offers 3 bedrooms and 3.5 baths with over 2,000 sq ft of developed living space. As you enter through the front door, the main floor foyer welcomes you into a spacious living room featuring a cozy gas fireplace, a convenient powder room, and a kitchen equipped with maple cabinets, stainless steel kitchen appliances (installed between 2023 and 2024), an island, pantry, and breakfast bar. The dining area boasts triple windows that open to the backyard. Upstairs, discover three well-proportioned bedrooms including a master bedroom complete with a 3-piece ensuite and a walk-in closet, alongside two additional spacious bedrooms and a 4-piece kids bathroom. The professionally finished basement offers a sizable family room featuring a home cinema, dry bar, and an additional 4-piece bath with a soaker tub, plus a laundry room and ample storage space. Outside, the fenced backyard features a spacious two-tiered deck, ideal for entertaining guests. Ample parking space for two cars is available, with excellent potential to build a double garage in the future. The hail damaged items were repaired including roof and siding (Partial) and the warranty will be transferred to the next owners. Ideally located near schools, libraries, Vivo Rec Centre, various shopping destinations, parks, pathways, and more, this home provides easy access to a host of amenities, making it a perfect choice for families looking to settle in a vibrant community. Don't miss out on the opportunity to make this fabulous Coventry Hills residence your new home—schedule your showing today!
Pièces
- TypeNiveauDimensionsPlancher
- Salle de bainsPrincipal4' 6" x 5'Autre
- Salle à mangerPrincipal13' 3.9" x 10'Autre
- CuisinePrincipal15' 2" x 8' 11"Autre
- SalonPrincipal15' 9" x 15' 11"Autre
- Salle de bain attenanteInférieur8' 9" x 4' 11"Autre
- Salle de bainsInférieur7' 11" x 4' 11"Autre
- Chambre à coucherInférieur9' 11" x 9' 11"Autre
- Chambre à coucherInférieur9' 11" x 9' 11"Autre
- Chambre à coucher principaleInférieur12' 11" x 13' 8"Autre
- Salle de bainsSupérieur4' 11" x 7' 9"Autre
- Salle de jeuxSupérieur25' 8" x 17' 9"Autre
Agents de cette inscription
Demandez plus d’infos
Demandez plus d’infos
Emplacement
18 Covewood Circle NE, Calgary, Alberta, T3K 5P7 Canada
Autour de cette propriété
En savoir plus au sujet du quartier et des commodités autour de cette résidence.
Demander de l’information sur le quartier
En savoir plus au sujet du quartier et des commodités autour de cette résidence
Demander maintenantCalculatrice de versements hypothécaires
- $
- %$
- %
- Capital et intérêts 0
- Impôt foncier 0
- Frais de copropriété 0

