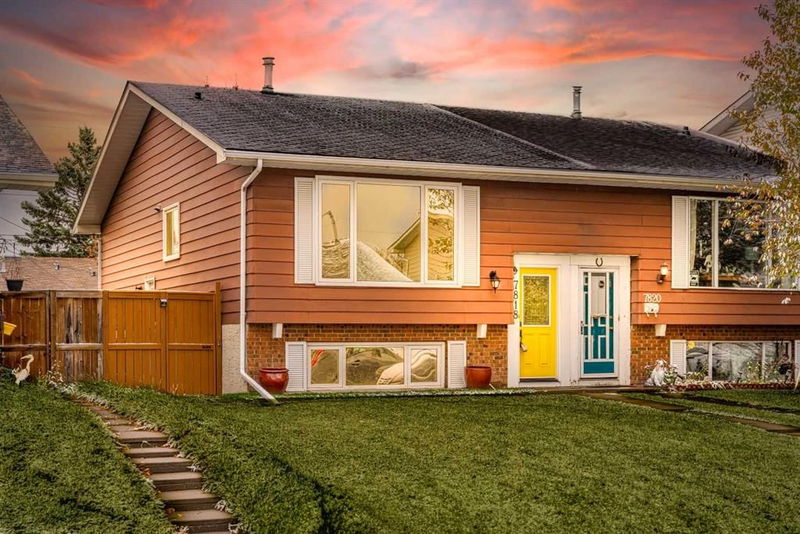Caractéristiques principales
- MLS® #: A2176029
- ID de propriété: SIRC2153513
- Type de propriété: Résidentiel, Autre
- Aire habitable: 878 pi.ca.
- Construit en: 1977
- Chambre(s) à coucher: 2+2
- Salle(s) de bain: 1+1
- Stationnement(s): 2
- Inscrit par:
- Real Broker
Description de la propriété
Bright & Updated Semi-Detached Gem in Ogden. Welcome to this well-maintained, move-in ready semi-detached home in vibrant Ogden, featuring 2 bedrooms on the main floor with a full bathroom. The main level's open layout also includes a spacious living room, a dedicated dining area next to the kitchen, perfect for both relaxing and entertaining. The convenient side entrance connects easily to the backyard and private parking space, adding to the home’s appeal. The naturally lit basement expands your options with 2 additional rooms—ideal for bedrooms, a home office, or guest space, alongside a bright living area, half bathroom, laundry room, and large storage room. Lovingly updated over the years by the original owner, this home shows quality and care in every corner. Located near Riverbend, Quarry Park, and Deerfoot Meadows, you are minutes away from all essential amenities. Quick access to Deerfoot and Glenmore Trails makes commuting easy, while nearby Carburn Park along the Bow River offers paths and green spaces for outdoor enthusiasts. Don’t miss this opportunity to settle into a well-cared-for home in a great location! Please see video and 3D tour.
Pièces
- TypeNiveauDimensionsPlancher
- FoyerPrincipal3' 9.9" x 9' 3"Autre
- CuisinePrincipal8' 6" x 9' 9"Autre
- Salle à mangerPrincipal9' 6" x 8' 3"Autre
- SalonPrincipal12' 9.9" x 13' 3"Autre
- Chambre à coucher principalePrincipal10' 6.9" x 10' 11"Autre
- Chambre à coucherPrincipal8' 2" x 10' 11"Autre
- Chambre à coucherSous-sol9' 6" x 12' 6"Autre
- Chambre à coucherSous-sol8' 3" x 12' 5"Autre
- Salle de jeuxSous-sol14' 3.9" x 11' 3"Autre
- ServiceSous-sol11' 9.9" x 7' 5"Autre
- Salle de lavageSous-sol3' x 7' 5"Autre
- RangementSous-sol14' 11" x 5' 5"Autre
- Salle de bainsPrincipal7' 3.9" x 8'Autre
- Salle de bainsSous-sol5' 5" x 6' 3"Autre
Agents de cette inscription
Demandez plus d’infos
Demandez plus d’infos
Emplacement
7818 21 Street SE, Calgary, Alberta, T2C 1Y7 Canada
Autour de cette propriété
En savoir plus au sujet du quartier et des commodités autour de cette résidence.
Demander de l’information sur le quartier
En savoir plus au sujet du quartier et des commodités autour de cette résidence
Demander maintenantCalculatrice de versements hypothécaires
- $
- %$
- %
- Capital et intérêts 0
- Impôt foncier 0
- Frais de copropriété 0

