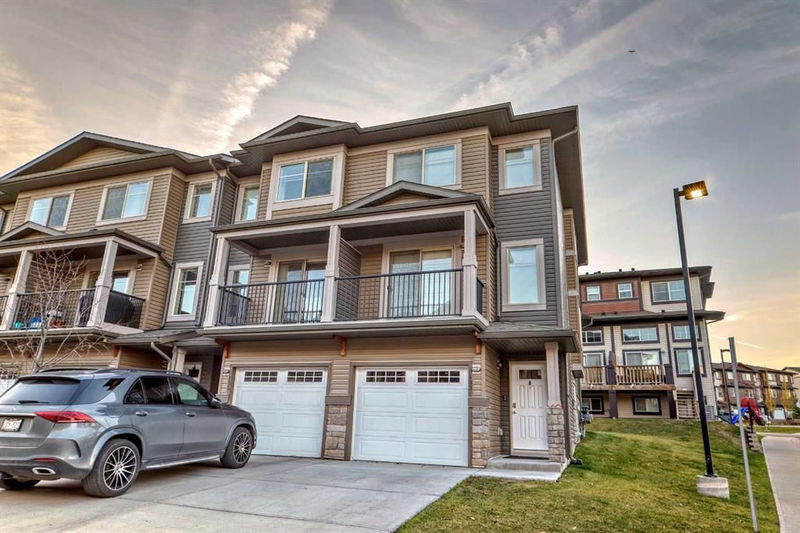Caractéristiques principales
- MLS® #: A2176900
- ID de propriété: SIRC2153500
- Type de propriété: Résidentiel, Condo
- Aire habitable: 1 288,60 pi.ca.
- Construit en: 2018
- Chambre(s) à coucher: 2
- Salle(s) de bain: 2+1
- Stationnement(s): 2
- Inscrit par:
- Real Estate Professionals Inc.
Description de la propriété
Desirable CORNER Townhome with 2 bedrooms + flex & 2.5 baths, boasting a spacious living room with over 12-foot vaulted ceilings
and access to a private deck, creating an open and airy atmosphere. The kitchen has granite countertops, a full stainless steel
appliance package, a corner pantry, a subway tile backsplash, and full-height cabinetry. The dining area features access to a second balcony, adding the open concept feel. The large master bedroom includes a 4-piece ensuite with double sinks and granite countertops, . Additionally, there is a second bedroom complete with a walk-in closet and its own 4-piece ensuite. The finished basement offers a flexible room that can serve as a home office or family room, adding to the versatility of the space. Other highlights include a single attached garage, and a convenient 2-piece powder room on the main level. Clean, immaculate and ready to move in!
Pièces
- TypeNiveauDimensionsPlancher
- Salle à manger2ième étage15' 2" x 8' 6"Autre
- Cuisine2ième étage11' 6" x 10' 3.9"Autre
- Balcon2ième étage10' 2" x 4' 9"Autre
- Chambre à coucher3ième étage11' 11" x 9' 11"Autre
- Penderie (Walk-in)3ième étage4' x 4' 11"Autre
- Salle de bain attenante3ième étage4' 9" x 8' 3"Autre
- Chambre à coucher principale3ième étage10' 5" x 15' 3"Autre
- Salle de bain attenante3ième étage11' 5" x 5' 5"Autre
- Salle de lavageInférieur6' 6" x 3'Autre
- Salle de bainsSupérieur6' 9" x 3' 3.9"Autre
- SalonSupérieur15' 3" x 12' 9"Autre
- EntréePrincipal14' 5" x 4' 5"Autre
- Bureau à domicileSupérieur9' 6" x 14' 3"Autre
- RangementSupérieur4' 5" x 4' 9.9"Autre
- ServiceSupérieur3' 9.6" x 8' 3"Autre
Agents de cette inscription
Demandez plus d’infos
Demandez plus d’infos
Emplacement
133 Sage Hill Grove NW #0037463783, Calgary, Alberta, T3R 0Z8 Canada
Autour de cette propriété
En savoir plus au sujet du quartier et des commodités autour de cette résidence.
Demander de l’information sur le quartier
En savoir plus au sujet du quartier et des commodités autour de cette résidence
Demander maintenantCalculatrice de versements hypothécaires
- $
- %$
- %
- Capital et intérêts 0
- Impôt foncier 0
- Frais de copropriété 0

