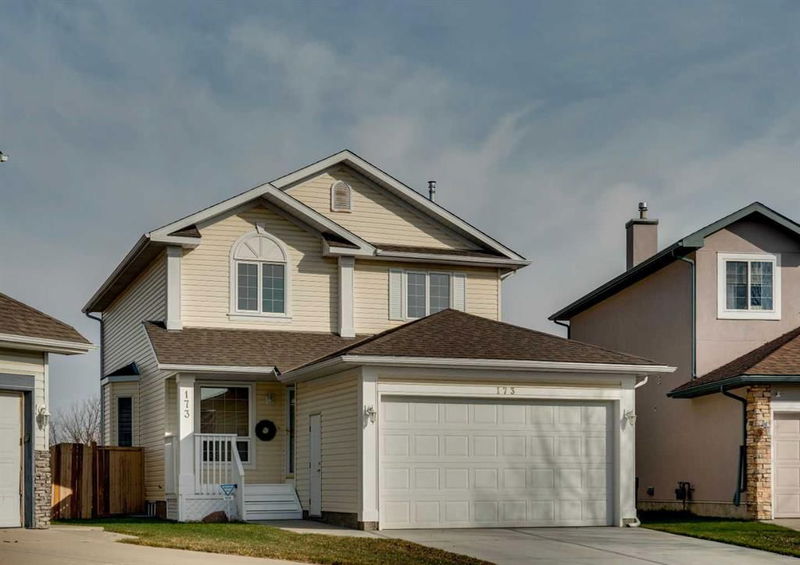Caractéristiques principales
- MLS® #: A2176839
- ID de propriété: SIRC2153473
- Type de propriété: Résidentiel, Maison unifamiliale détachée
- Aire habitable: 1 940,97 pi.ca.
- Construit en: 1999
- Chambre(s) à coucher: 4+1
- Salle(s) de bain: 3+1
- Stationnement(s): 4
- Inscrit par:
- RE/MAX First
Description de la propriété
Discover the perfect family retreat backing onto a serene green space with walking trails with this spacious 2 storey home with over 2800 sq ft of living space located in the highly sought-after Coral Springs lake community. Situated on a quiet cul-de-sac, this move-in ready property offers 1,940 sq ft on two levels and an additional 881 sq ft in the professionally developed basement. This original owner residence showcases pride of ownership and features 4 bedrooms on the upper level, plus a 5th bedroom in the fully finished basement. As you approach, a charming front porch greets you and as you step inside you’ll find an inviting layout that includes a formal living and dining room, a convenient powder room, and a large family room complete with cozy fireplace. Adjacent to the family room is a bright breakfast area and a well-appointed kitchen with ample cabinetry.
The upper level boasts four generously sized bedrooms, 2 bathrooms, and two walk-in closets, one in the primary suite and another in a secondary bedroom. The basement provides additional living space with a spacious recreational area with fireplace and walk-in closet, a bedroom with a full bathroom, office, and a storage room. The basement was professionally developed by the builder with egress windows which allow for plenty of light. The property is ideally positioned to take advantage of its expansive, beautifully landscaped backyard, complete with a large entertainment deck and a six-foot privacy fence that backs onto a serene green space with walking trails. 2 sheds are discreetly placed on either side of the house, maintaining unobstructed views of the lush surroundings. Significant upgrades include energy-efficient windows, a newer furnace, air conditioning, water heater, and roof. All appliances, window blinds, shelving, and cabinets are included. An alarm system is also installed for added security with video surveillance inside and out. A dedicated dog run and a sprawling green space park are conveniently located adjacent to your fenced backyard, offering plenty of room for outdoor enjoyment. "Coral Springs offers exclusive amenities, highlighted by a vibrant, year-round community lake perfect for swimming, fishing, and non-motorized boating in the summer, and ice skating in the winter. This Californian-themed neighbourhood features beautifully landscaped parks, abundant green spaces, and scenic walking trails. The community association hosts seasonal events like fall festivals and garage sales, fostering a strong sense of community. Ideally located with easy access to major routes, including McKnight Boulevard and Stoney Trail, Coral Springs ensures convenient commuting to all parts of Calgary."
Pièces
- TypeNiveauDimensionsPlancher
- Salle de bainsPrincipal0' x 0'Autre
- Salle à mangerPrincipal11' 3" x 10' 2"Autre
- Salle familialePrincipal14' 2" x 14' 11"Autre
- CuisinePrincipal14' 8" x 10' 9.6"Autre
- Salle de lavagePrincipal5' 8" x 8' 6"Autre
- SalonPrincipal20' 9.6" x 0' 9"Autre
- Salle de bainsInférieur0' x 0'Autre
- Salle de bain attenanteInférieur0' x 0'Autre
- Chambre à coucherInférieur11' 11" x 11'Autre
- Chambre à coucherInférieur12' 2" x 10' 11"Autre
- Chambre à coucherInférieur11' 9.6" x 13' 3.9"Autre
- Chambre à coucher principaleInférieur13' 9.6" x 13' 9"Autre
- Salle de bainsSupérieur0' x 0'Autre
- Chambre à coucherSupérieur11' 2" x 9' 8"Autre
- Salle de jeuxSupérieur19' 11" x 17' 5"Autre
Agents de cette inscription
Demandez plus d’infos
Demandez plus d’infos
Emplacement
173 Coral Springs Court NE, Calgary, Alberta, T3J 3W9 Canada
Autour de cette propriété
En savoir plus au sujet du quartier et des commodités autour de cette résidence.
Demander de l’information sur le quartier
En savoir plus au sujet du quartier et des commodités autour de cette résidence
Demander maintenantCalculatrice de versements hypothécaires
- $
- %$
- %
- Capital et intérêts 0
- Impôt foncier 0
- Frais de copropriété 0

