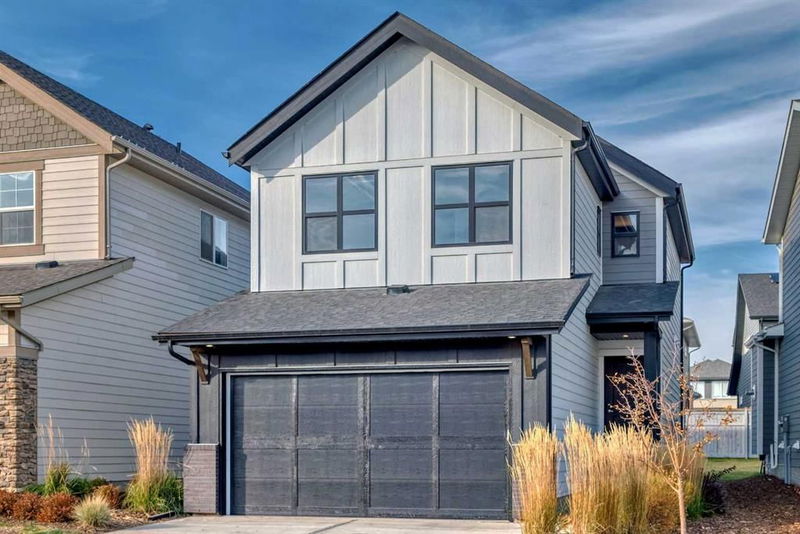Caractéristiques principales
- MLS® #: A2176960
- ID de propriété: SIRC2153472
- Type de propriété: Résidentiel, Maison unifamiliale détachée
- Aire habitable: 1 721,10 pi.ca.
- Construit en: 2022
- Chambre(s) à coucher: 3
- Salle(s) de bain: 2+1
- Stationnement(s): 4
- Inscrit par:
- Grand Realty
Description de la propriété
Former showhome located on a conventional lot in vibrant community of Mahogany. This brand new home is covered by builder and new home warranties! Loaded with upgrades and finished in beautiful light tones, this gorgeous home truly has a scandinavian feel! Gorgeous natural vinyl plank floors span the entire main floor providing the perfect contrast to the white tones throughout and the back wall composed completely of windows makes for an incredibly open and airy space. Add to that the dual sliding french patio doors onto your full width back deck and you have the perfect indoor outdoor space on those long summer evenings. The kitchen is finished with classic white cabinets, clean white quartz counters, modern white triangle backsplash that wraps all the way around the chimney hoodfan, stainless appliances & a walk through pantry. The back of the home takes full advantage of all those windows with a good sized living room and a cozy dining space tucked to the side. Upstairs is a central staircase smartly finished with glass railing continuing the "open and airy" feel upstairs and providing an incredible feel to the space. A perfect size bonus room is situated at the top of the stairs and provides great separation between the primary bedroom and the kids rooms. The large primary bedroom is the perfect spot at the end of a long day and is highlighted by the vaulted ceiling and designer 5 piece ensuite with stand alone tub and shower. The kids rooms are ample size to grow and the upper 4 piece bathroom and laundry ensure wash day is a breeze! Don't miss the opportunity to make it yours!
Pièces
- TypeNiveauDimensionsPlancher
- EntréePrincipal7' 8" x 7' 6.9"Autre
- Salle de bainsPrincipal0' x 77' 3.9"Autre
- SalonPrincipal11' 2" x 14' 2"Autre
- Salle à mangerPrincipal9' 3" x 17' 9"Autre
- Garde-mangerPrincipal4' 8" x 6' 2"Autre
- VestibuleAutre4' 5" x 6' 2"Autre
- Chambre à coucher principale2ième étage12' 11" x 12' 9.6"Autre
- Penderie (Walk-in)2ième étage6' 9" x 5' 5"Autre
- Salle de bain attenante2ième étage9' 11" x 9' 8"Autre
- Pièce bonus2ième étage10' 5" x 12'Autre
- Salle de lavage2ième étage3' 11" x 9'Autre
- Salle de bains2ième étage5' 8" x 10' 9.6"Autre
- Chambre à coucher2ième étage9' 2" x 10'Autre
- Chambre à coucher2ième étage9' x 10' 9.6"Autre
Agents de cette inscription
Demandez plus d’infos
Demandez plus d’infos
Emplacement
180 Magnolia Terrace SE, Calgary, Alberta, T3M3N2 Canada
Autour de cette propriété
En savoir plus au sujet du quartier et des commodités autour de cette résidence.
Demander de l’information sur le quartier
En savoir plus au sujet du quartier et des commodités autour de cette résidence
Demander maintenantCalculatrice de versements hypothécaires
- $
- %$
- %
- Capital et intérêts 0
- Impôt foncier 0
- Frais de copropriété 0

