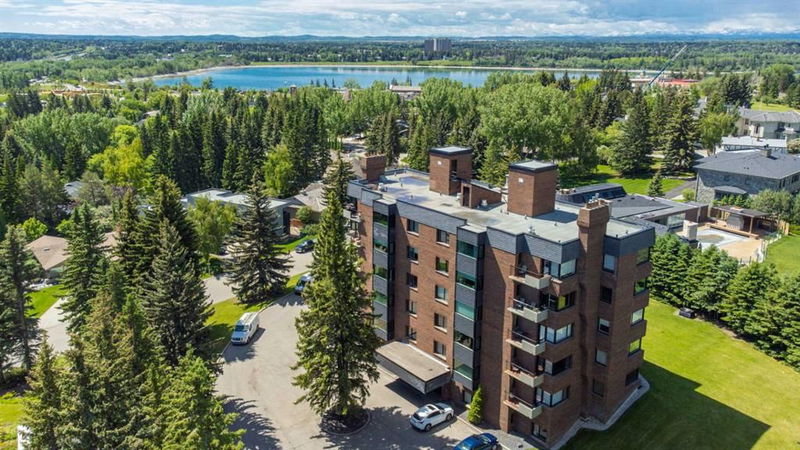Caractéristiques principales
- MLS® #: A2173369
- ID de propriété: SIRC2153419
- Type de propriété: Résidentiel, Condo
- Aire habitable: 2 076,27 pi.ca.
- Construit en: 1967
- Chambre(s) à coucher: 2
- Salle(s) de bain: 2
- Stationnement(s): 2
- Inscrit par:
- RE/MAX Realty Professionals
Description de la propriété
Welcome to an extraordinary two-bedroom, two-bathroom condo with a den, nestled in the prestigious community of Eagle Ridge. Here, sweeping panoramic views capture the majesty of the mountains to the west, the vibrant cityscape to the north, and the tranquil beauty of the Glenmore Reservoir and Heritage Park below.
Step inside to discover a harmonious blend of timeless design and modern luxury. This residence underwent substantial upgrades about a decade ago, transforming it with brand new mechanical systems, energy-efficient windows, and a state-of-the-art kitchen. Gleaming hardwood floors, plush carpeting, and spa-inspired bathrooms offer an impeccable move-in ready experience.
The thoughtfully designed galley kitchen, equipped with a butler’s pantry, brings joy to meal prep—whether you’re entertaining guests or savoring a quiet night in. The formal dining area and spacious living room, anchored by an elegant fireplace feature wall, offer the perfect stage for your most treasured pieces.
Large picture windows frame captivating views from every room, ensuring year-round beauty and light fill the home. Two side-by-side parking stalls, a direct-to-suite elevator, generous storage, and access to a guest suite enhance both convenience and comfort.
Nestled near every amenity and in a highly desirable neighborhood, this condo is more than a home—it’s a lifestyle of luxury, comfort, and breathtaking natural beauty. Book your private tour today to experience a living space where every detail has been meticulously crafted for an exceptional living experience.
Pièces
- TypeNiveauDimensionsPlancher
- Salle de bainsPrincipal6' 11" x 8' 9"Autre
- Salle de bain attenantePrincipal11' 11" x 8' 6"Autre
- Chambre à coucherPrincipal12' 11" x 14' 9.6"Autre
- Coin repasPrincipal5' 3.9" x 8' 9.6"Autre
- Salle à mangerPrincipal23' 8" x 11' 3.9"Autre
- FoyerPrincipal5' 11" x 10' 9"Autre
- CuisinePrincipal10' 6" x 19' 6"Autre
- SalonPrincipal19' 9.9" x 20' 9"Autre
- Bureau à domicilePrincipal14' 9.6" x 12' 5"Autre
- Chambre à coucher principalePrincipal21' 5" x 12' 3.9"Autre
- Garde-mangerPrincipal5' 9" x 10' 3"Autre
- Penderie (Walk-in)Principal7' 3" x 8' 6"Autre
Agents de cette inscription
Demandez plus d’infos
Demandez plus d’infos
Emplacement
222 Eagle Ridge Drive SW #5N, Calgary, Alberta, T2V 2V7 Canada
Autour de cette propriété
En savoir plus au sujet du quartier et des commodités autour de cette résidence.
Demander de l’information sur le quartier
En savoir plus au sujet du quartier et des commodités autour de cette résidence
Demander maintenantCalculatrice de versements hypothécaires
- $
- %$
- %
- Capital et intérêts 0
- Impôt foncier 0
- Frais de copropriété 0

