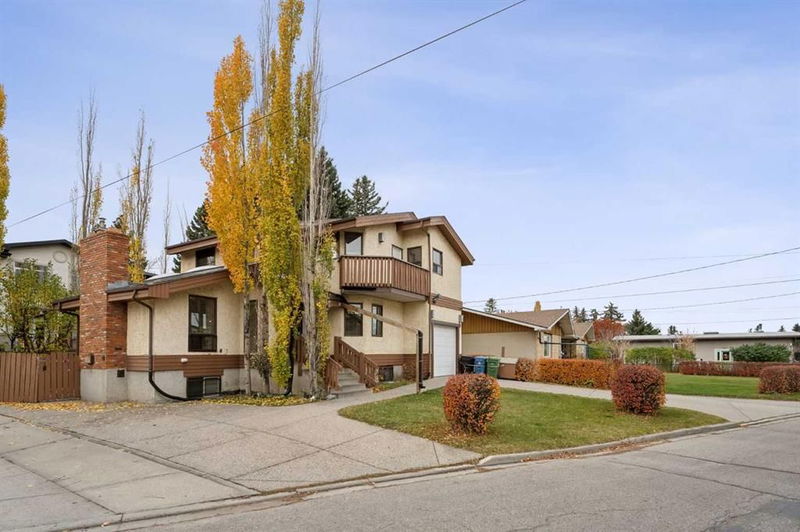Caractéristiques principales
- MLS® #: A2176943
- ID de propriété: SIRC2153415
- Type de propriété: Résidentiel, Maison unifamiliale détachée
- Aire habitable: 1 658,31 pi.ca.
- Construit en: 1981
- Chambre(s) à coucher: 3+1
- Salle(s) de bain: 3+1
- Stationnement(s): 2
- Inscrit par:
- RE/MAX Real Estate (Central)
Description de la propriété
**OPEN HOUSE Sun Nov. 3rd 3pm-5:30pm** Located in the established neighborhood of Winston Heights-Mountview, this extremely well built and well-maintained family home exudes warmth and character, showcasing timeless oak accents and quality craftsmanship. Thoughtfully designed with a family-friendly layout, this 2664 sq.ft. residence offers spacious living and dining areas bathed in natural light thanks to the large picture windows and beautifully placed sky lights, complemented by oak-trimmed windows, custom millwork, and ceramic tile floors that add a touch of elegance throughout.
The well-appointed kitchen includes ample cabinetry and counter space, perfect for home-cooked meals and entertaining. Upstairs, the generously sized bedrooms provide comfort and privacy, with the primary suite offering an ensuite and ample closet space. The basement is fully finished, featuring an illegal suite, versatile recreation area ideal for a home theater or additional family room. Additionally, this home offers a large crawl space ensuring plenty of storage space and a large hobby room that was used for wine making, canning and sausage making! Outside, the backyard is a true retreat, complete with mature trees, a large outdoor patio that could easily be transformed into a 4-season sunroom, and plenty of space for kids or pets to play.
Perfectly positioned near schools, parks, and a short commute to downtown, this home combines the charming architecture with the vibrancy of a thriving community.
Pièces
- TypeNiveauDimensionsPlancher
- CuisinePrincipal9' 9.6" x 9' 6"Autre
- Salle à mangerPrincipal9' 9.6" x 11' 8"Autre
- SalonPrincipal12' 9.9" x 15' 6"Autre
- FoyerPrincipal6' 8" x 7' 9.6"Autre
- Salle de lavagePrincipal4' 6.9" x 8' 9.9"Autre
- RangementSous-sol10' 6.9" x 19' 6.9"Autre
- ServiceSous-sol4' 5" x 5' 5"Autre
- Coin repasPrincipal8' 6" x 9' 6"Autre
- VérandaPrincipal10' 3" x 27' 6.9"Autre
- Chambre à coucher principaleInférieur11' 3" x 17' 2"Autre
- Chambre à coucherInférieur8' 11" x 11' 2"Autre
- Chambre à coucherInférieur9' 6" x 12' 9"Autre
- Chambre à coucherSous-sol9' 6" x 10' 8"Autre
- Salle de bainsPrincipal5' 2" x 5' 2"Autre
- Salle de bainsInférieur5' 2" x 8' 9.9"Autre
- Salle de bain attenanteInférieur4' 11" x 8' 11"Autre
- Salle de bainsSous-sol4' 9" x 7' 9.6"Autre
- CuisineSous-sol8' x 8' 9.6"Autre
- Salle à mangerSous-sol10' x 13' 9.6"Autre
- SalonSous-sol13' 3" x 14' 3"Autre
Agents de cette inscription
Demandez plus d’infos
Demandez plus d’infos
Emplacement
419 30 Avenue NE, Calgary, Alberta, T2E 2E4 Canada
Autour de cette propriété
En savoir plus au sujet du quartier et des commodités autour de cette résidence.
Demander de l’information sur le quartier
En savoir plus au sujet du quartier et des commodités autour de cette résidence
Demander maintenantCalculatrice de versements hypothécaires
- $
- %$
- %
- Capital et intérêts 0
- Impôt foncier 0
- Frais de copropriété 0

