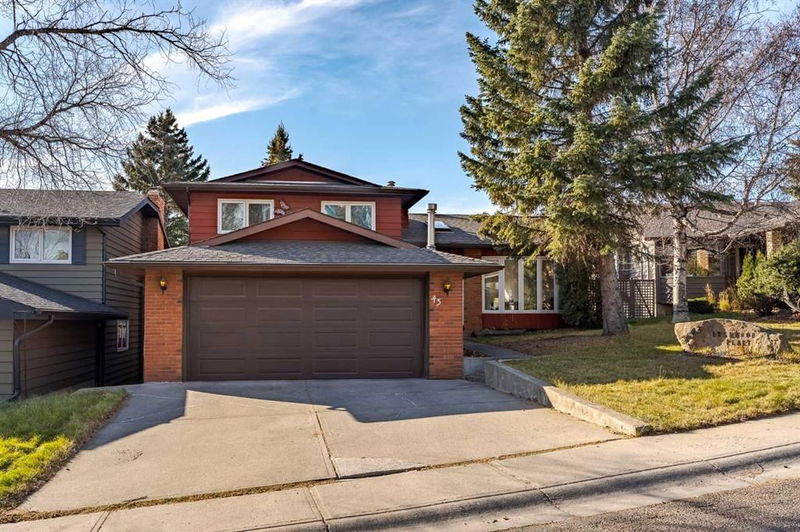Caractéristiques principales
- MLS® #: A2176608
- ID de propriété: SIRC2153378
- Type de propriété: Résidentiel, Maison unifamiliale détachée
- Aire habitable: 1 775,41 pi.ca.
- Construit en: 1979
- Chambre(s) à coucher: 4
- Salle(s) de bain: 2+1
- Stationnement(s): 2
- Inscrit par:
- RE/MAX Real Estate (Mountain View)
Description de la propriété
Welcome to 43 Edgewood Place – in the heart of the desirable community of Edgemont, this 4-level split home boasts over 1,770 SQFT, across 4 bedrooms and 3 full bathrooms above the ground level. Vaulted ceilings on the main floor and a large oversized bow window, skylight that lets plenty of natural light into the living room and dining room. A sizable kitchen comes with the nook, quartz countertop , portable island & overlooking to a private backyard with a snow apple tree . A southwest facing patio is accessible off the dining room for seasonal entertaining. The primary bedroom comes with 1-4 pce ensuite with Jetted tub. There are 4 shutters ( upper ones are motorized ) in this beautiful home.. Third level developed an extra bedroom, 1-3 pce bathroom, and a sunroom with the City permit, off a large family room with gas fireplace & bookshelves besides. A developed large recreation room in the fourth level has egress windows with shutters. This level is good for any exercise like Yoga, table tennis , social gathering or even setting up the theatre etc... Tons of storage area in the crawl space ......This property is a must see given location tucked away on a quiet Cul-De-Sac with mature trees around, and desirable schools , parks and bus stops nearby.. Most windows and patio doors have been recently upgraded (2018), the shingle updated in 2010 , the sunroom built in 2020 , the kitchen and the entrance floor upgraded in 2022. Heated double attached garage, private backyard and a back lane as added bonus! Book your private showing today!
Pièces
- TypeNiveauDimensionsPlancher
- Salle de bains3ième étage9' 6" x 9' 6"Autre
- Chambre à coucher3ième étage10' 9.6" x 13' 9.6"Autre
- Salle à mangerPrincipal9' 9.9" x 13' 9"Autre
- Salle familiale3ième étage18' x 13' 3"Autre
- CuisinePrincipal12' 3" x 14' 9"Autre
- SalonPrincipal17' 11" x 14'Autre
- Salle de bainsInférieur7' 2" x 7' 9.6"Autre
- Salle de bain attenanteInférieur7' 3" x 7' 11"Autre
- Chambre à coucherInférieur9' 9" x 10' 3.9"Autre
- Chambre à coucherInférieur9' 11" x 11' 5"Autre
- Chambre à coucher principaleInférieur10' 3.9" x 15' 5"Autre
- Salle de jeuxSous-sol21' 6.9" x 12' 8"Autre
Agents de cette inscription
Demandez plus d’infos
Demandez plus d’infos
Emplacement
43 Edgewood Place NW, Calgary, Alberta, T3A 2T8 Canada
Autour de cette propriété
En savoir plus au sujet du quartier et des commodités autour de cette résidence.
Demander de l’information sur le quartier
En savoir plus au sujet du quartier et des commodités autour de cette résidence
Demander maintenantCalculatrice de versements hypothécaires
- $
- %$
- %
- Capital et intérêts 0
- Impôt foncier 0
- Frais de copropriété 0

