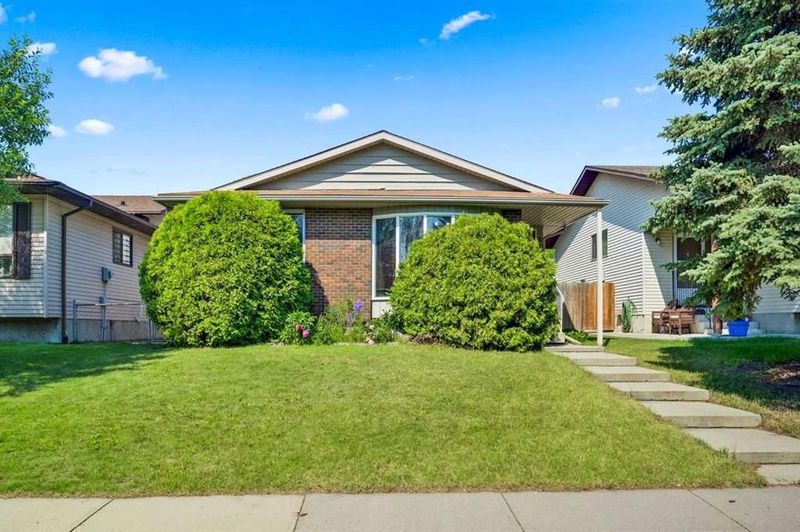Caractéristiques principales
- MLS® #: A2176804
- ID de propriété: SIRC2153370
- Type de propriété: Résidentiel, Maison unifamiliale détachée
- Aire habitable: 1 933 pi.ca.
- Construit en: 1982
- Chambre(s) à coucher: 4+1
- Salle(s) de bain: 3
- Stationnement(s): 3
- Inscrit par:
- RE/MAX House of Real Estate
Description de la propriété
Fantastic opportunity! Located on a WEST facing lot on a quiet tree lined street in the heart of MAYLAND HEIGHTS. Just steps away from Schools, Transit, Shopping + Restaurants, this 4-level split boasts a massive 2,550 sqft of total developed living space, 5 bedrooms, 3 full baths, hardwood floors, solid core oak doors, Double Detached garage w/ deck on top + single space parking pad. Airy front entry leads to OPEN spacious living + dining area seamlessly connecting to the kitchen w/ granite countertops, newer ss appliances, ample counter space + raised breakfast bar. Upstairs you will find 2 good sized bedrooms w/ NEW windows, 4pc bath + LARGE primary bedroom w/ 3 pc ensuite. Lower level includes spacious family room w/ brick fireplace, easy access to low maintenance WEST facing deck, office/4th bedroom, 3 pc bath & side entrance with NEW Washer + Dryer (2022). The basement features a functional family/rec room, 5th bedroom/gym/den + access to HUGE crawl space perfect for storage. Additional updates and features include: NEW Induction Oven + Range hood (2022), Refrigerator (2020), Washer & Dryer (2022). Quick access to Deerfoot trail & Stoney & only minutes to DOWNTOWN + walking distance to Schools, Parks, Shopping and more. Exceptional property!
Pièces
- TypeNiveauDimensionsPlancher
- SalonPrincipal19' 11" x 12' 6"Autre
- CuisinePrincipal10' 11" x 12' 3.9"Autre
- Salle à mangerPrincipal9' 3.9" x 12' 9"Autre
- Salle familialePrincipal20' 8" x 16' 6"Autre
- Chambre à coucherPrincipal11' x 12' 3.9"Autre
- Salle de bainsPrincipal5' 5" x 6' 3.9"Autre
- Chambre à coucher principaleInférieur12' 9" x 12' 6"Autre
- Salle de bain attenanteInférieur7' 3" x 6' 6.9"Autre
- Chambre à coucherInférieur9' 2" x 13' 9.6"Autre
- Chambre à coucherInférieur10' 11" x 10' 9"Autre
- Salle de jeuxSupérieur19' 8" x 15' 9.9"Autre
- Chambre à coucherSupérieur11' 8" x 12'Autre
- Salle de bainsInférieur7' 3" x 5' 6.9"Autre
Agents de cette inscription
Demandez plus d’infos
Demandez plus d’infos
Emplacement
68 Millward Place NE, Calgary, Alberta, T2E 7R9 Canada
Autour de cette propriété
En savoir plus au sujet du quartier et des commodités autour de cette résidence.
Demander de l’information sur le quartier
En savoir plus au sujet du quartier et des commodités autour de cette résidence
Demander maintenantCalculatrice de versements hypothécaires
- $
- %$
- %
- Capital et intérêts 0
- Impôt foncier 0
- Frais de copropriété 0

