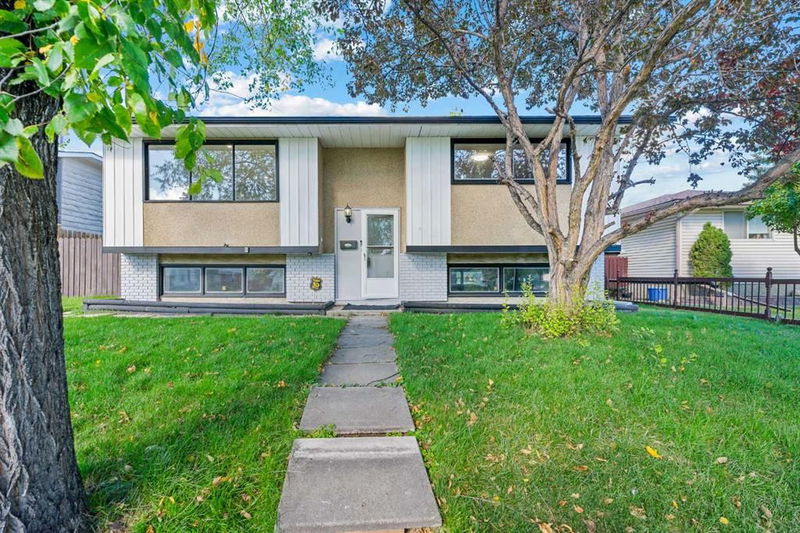Caractéristiques principales
- MLS® #: A2168492
- ID de propriété: SIRC2152102
- Type de propriété: Résidentiel, Maison unifamiliale détachée
- Aire habitable: 956 pi.ca.
- Construit en: 1975
- Chambre(s) à coucher: 3+2
- Salle(s) de bain: 2
- Stationnement(s): 3
- Inscrit par:
- RE/MAX Crown
Description de la propriété
** Move In Ready ** Beautifully Renovated | Bi-Level | 5295 SqFt Lot | 3 Bedroom Main Level | 2 Bedroom Basement Suite(illegal) | Quartz Countertops Throughout | Full Height Brand New Cabinets | Freshly Painted | New Flooring | Open Floor Plan | Recessed Lighting | Large Windows | Ample Natural Lighting | Large Deck with Storage Below | Massive Fully Fenced Backyard | Patio | 2 Greenhouses | Shed | Insulated Double Detached Garage with Dual Doors | Garage Work Bench | Garage Shelving | RV Parking | Easy Access to 16th Ave & Stoney Trail. Welcome to your beautifully renovated bi-level home boasting 956 SqFt on the main level with an additional 819 SqFt in the 2 bedroom basement suite(illegal). Both levels of this home have been renovated with beautiful finishes. The main level has an great floor plan with 3 bedrooms, a 4pc bath, spacious living room and open floor plan kitchen and dining. The kitchen is finished with a sparkling quartz countertop, honeycomb backsplash, full height cabinets, white appliances, a deep dual basin sink and a peninsula with barstool seating for small meals. Off the kitchen is a door to the deck! Enjoy the perks of a smooth transition of indoor/outdoor living. The laundry for this level is a European style combined washer/dryer. Downstairs is a 2 bedroom basement suite(illegal) with an open floor plan living, dining and kitchen. This kitchen is also finished with quartz countertops, honeycomb backsplash, full height cabinetry and a double basin sink. The open floor plan kitchen and rec room allow for both living and dining in this space. The 2 bedrooms on this lower level are spacious and share the 4pc bath with a tub/shower combo. The basement has its own laundry paired with a sink and cabinetry for supplies. Head outside to a stunning and spacious backyard! The upper deck is a great place for outdoor dining. If you have a green thumb, this yard is for you; this home has 2 greenhouses. The shed is a bonus for outdoor storage for a lawnmower and other tools. The detached double garage with dual doors is insulated and has a work bench and loads of shelving. The RV parking is a bonus for a trailer or 3rd vehicle. The location can't be beat; this home has quick access to 16th Ave & Stoney Trail. This family friendly neighborhood has parks and shopping nearby plus there are a plethora of schools and community centres within walking distance! Hurry and book a showing at this gorgeous home today!
Pièces
- TypeNiveauDimensionsPlancher
- Salle de bainsPrincipal5' x 8' 9.6"Autre
- Chambre à coucherPrincipal8' 6.9" x 11' 6"Autre
- Chambre à coucherPrincipal8' x 10' 3.9"Autre
- CuisinePrincipal12' 5" x 10' 8"Autre
- SalonPrincipal14' 3" x 14' 8"Autre
- Chambre à coucher principalePrincipal14' 9.6" x 11' 9.6"Autre
- Salle de bainsSous-sol9' 9.6" x 7' 9.9"Autre
- Chambre à coucherSous-sol11' 8" x 10' 3.9"Autre
- Chambre à coucherSous-sol13' 9" x 11' 5"Autre
- CuisineSous-sol8' x 11'Autre
- Salle de lavageSous-sol6' 9" x 11' 3"Autre
- Salle de jeuxSous-sol13' 3.9" x 13' 8"Autre
- ServiceSous-sol4' 6" x 5'Autre
Agents de cette inscription
Demandez plus d’infos
Demandez plus d’infos
Emplacement
412 Pinegreen Close NE, Calgary, Alberta, T1Y 1W3 Canada
Autour de cette propriété
En savoir plus au sujet du quartier et des commodités autour de cette résidence.
Demander de l’information sur le quartier
En savoir plus au sujet du quartier et des commodités autour de cette résidence
Demander maintenantCalculatrice de versements hypothécaires
- $
- %$
- %
- Capital et intérêts 0
- Impôt foncier 0
- Frais de copropriété 0

