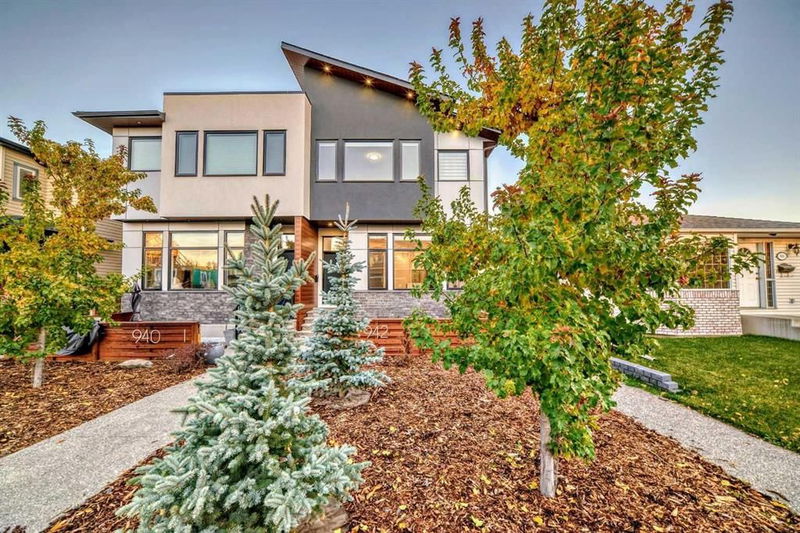Caractéristiques principales
- MLS® #: A2176185
- ID de propriété: SIRC2152091
- Type de propriété: Résidentiel, Condo
- Aire habitable: 1 440 pi.ca.
- Construit en: 2021
- Chambre(s) à coucher: 2+1
- Salle(s) de bain: 3+1
- Stationnement(s): 2
- Inscrit par:
- Century 21 Bravo Realty
Description de la propriété
Gorgeous Inner city fully finished 2-storey home with 2013 sqft of developed living space with 3 large beds + 3.5 stunning baths + a main floor den. M-C2 zoning makes for a perfect work from home or home based business set up. Upscale urban living at a GREAT price point. This home’s many forward-thinking features & stylish floorplans are sure to impress. The contemporary design throughout will leave you breathless. An abundance of natural light flows through this exceptionally spacious floor plan with large windows + 10-foot ceilings on main floor and 9-foot ceilings on the upper level and finished basement. You will be immediately struck by a beautifully designed & equipped kitchen, includes European Blomberg appliance package, PREMIUM quartz counter-tops & backsplash, giant island w/stunning double waterfall quartz feature for your family & guests to gather is perfectly located adjacent to a large dining area. The focal point of the living room is beautiful gas fireplace with one piece marble tile surround. Entertain guests on your private front yard patio w/gas BBQ hookup. The second level of this home offers two large double master bedrooms. Master bedroom #1 offers a stunning spa inspired 5-piece en-suite equipped with a freestanding soaker tub, custom shower, sky light & floating vanity w/ double sinks & PREMIUM quartz countertops + a walk-in closet. Master bedroom #2 is also generous in size and has a full en-suite 4-piece bathroom. and walk-through closet. There is also a laundry room equipped with front load washer/dryer. The fully finished professionally developed basement offers 9' ceilings, a large bedroom, full 4-piece bathroom, wet bar and large rec. room + storage. Mudroom and 1/2 bath lead to oversized single ATTACHED garage access + additional driveway parking. Roughed in electric vehicle charging station in garage. No permits required for street parking. Luxurious features throughout include blind package, engineered oak hardwood, solid 8 ft doors throughout, smooth painted level 5 ceilings, designer LED lighting package. full height built-in custom cabinetry, built-in Bluetooth speaker system. Bathrooms w/heated tiled floors + sound-enabled backlit LED mirrors + under vanity lighting. Energy-efficient and well-insulated, a high-efficiency furnace, tankless hot water on demand system, humidifier and central air conditioning. Exceptional curb appeal with high-end modern exterior & architectural design. Centrally located on the Westside ROSSCARROCK has much to offer its residents and is one of Calgary’s most desirable inner-city communities. A few minutes drive to Downtown & steps to Westbrook mall, Library/LRT Station, golf, schools, shops, dining, aquatic centre, bike paths & transit routes. Balance of 10-year Progressive New Home Warranty. LOW Condo fee includes admin., Insurance, grounds maintenance & reserve fund. Each owner is responsible to pay their own utilities + for their own snow removal. Low maintenance landscaping - NO grass to cut.
Pièces
- TypeNiveauDimensionsPlancher
- EntréePrincipal5' 3" x 14' 11"Autre
- SalonPrincipal11' 11" x 15' 9.6"Autre
- Salle à mangerPrincipal14' 2" x 10' 11"Autre
- CuisinePrincipal13' 9.6" x 9' 2"Autre
- Bureau à domicilePrincipal8' 9.9" x 7' 3"Autre
- Salle de bain attenante2ième étage15' 3.9" x 7' 8"Autre
- Penderie (Walk-in)2ième étage5' 5" x 6' 11"Autre
- Salle de lavage2ième étage5' 2" x 7' 6.9"Autre
- Salle de bain attenante2ième étage4' 11" x 8' 3"Autre
- Penderie (Walk-in)2ième étage3' 9.6" x 7' 9.6"Autre
- Chambre à coucher principale2ième étage12' x 13' 8"Autre
- Chambre à coucher principale2ième étage9' 9.9" x 12' 8"Autre
- Salle de bainsPrincipal5' 3.9" x 4' 9.9"Autre
- VestibulePrincipal4' 8" x 5' 9.9"Autre
- RangementSupérieur14' 9.6" x 3' 9.9"Autre
- Salle de bainsSous-sol9' 2" x 4' 11"Autre
- Penderie (Walk-in)Supérieur7' 9" x 4' 9.9"Autre
- Chambre à coucherSupérieur9' 8" x 14'Autre
- Salle de jeuxSupérieur16' 9.6" x 13' 9.9"Autre
- AutreSupérieur4' 2" x 5' 9.6"Autre
- ServiceSupérieur6' 8" x 7' 3.9"Autre
Agents de cette inscription
Demandez plus d’infos
Demandez plus d’infos
Emplacement
942 38 Street SW #1, Calgary, Alberta, T3C 1T3 Canada
Autour de cette propriété
En savoir plus au sujet du quartier et des commodités autour de cette résidence.
Demander de l’information sur le quartier
En savoir plus au sujet du quartier et des commodités autour de cette résidence
Demander maintenantCalculatrice de versements hypothécaires
- $
- %$
- %
- Capital et intérêts 0
- Impôt foncier 0
- Frais de copropriété 0

