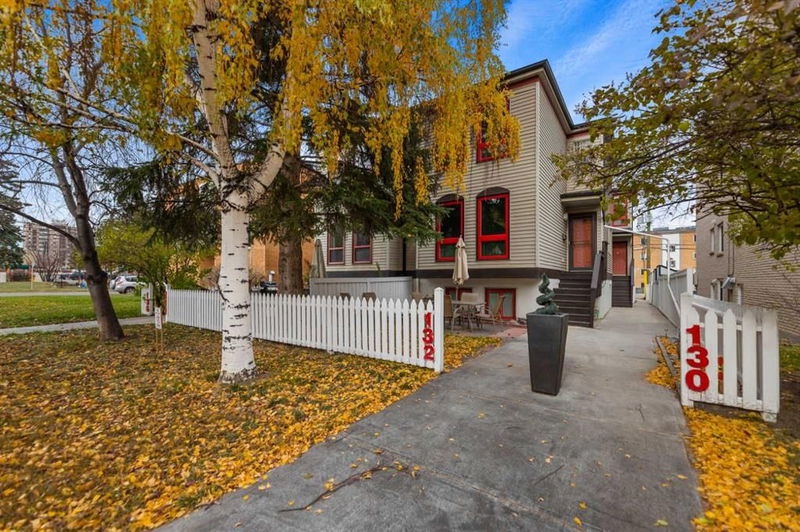Caractéristiques principales
- MLS® #: A2176379
- ID de propriété: SIRC2152079
- Type de propriété: Résidentiel, Condo
- Aire habitable: 1 326,65 pi.ca.
- Construit en: 1990
- Chambre(s) à coucher: 2+1
- Salle(s) de bain: 2+1
- Stationnement(s): 1
- Inscrit par:
- RE/MAX Complete Realty
Description de la propriété
Location! Location! You’ll get excited when you see this home! Quiet location in trendy & historic Mission. Fully developed Two Storey with a modern appeal and spacious design. The Kitchen features attractive cabinets with special pull-outs, storage drawers, ample counter space, a moveable island with breakfast bar and quality appliances. The Dining area is enhanced with a glass block feature wall. The large Living Room has lots of windows including a glass door for easy access to the private deck (create your own outdoor living space). The sky-lite staircase leads to the upper level. There are two large Bedrooms which share a full Bathroom with a relaxing deep soaker tub and separate shower. The Primary Bedroom has a multi-functional nook – perfect for a home office or quiet retreat area. The Basement development is a bonus with a family room and guest Bedroom/Den. There is a full Bathroom with shower and laundry closet with lots of storage space. Check out the virtually staged photos. The decorating options are endless! Amazing inner-city location. Friendly 4-plex, pets are allowed with approval. City parking permits are available for your guests. Leave your car at home and walk to 4th Street to enjoy the many vibrant restaurants, pubs & boutiques, or take a quiet stroll along the river pathways. Close to nearby C-train, BMO Convention Centre, Stampede Park and so much more! Don’t miss out – quick possession is available.
Pièces
- TypeNiveauDimensionsPlancher
- SalonPrincipal14' 2" x 13' 5"Autre
- CuisinePrincipal8' 3" x 13' 5"Autre
- Salle à mangerPrincipal7' 11" x 8' 2"Autre
- FoyerPrincipal4' 9.6" x 6' 5"Autre
- ServicePrincipal5' x 3' 9"Autre
- Chambre à coucher principale2ième étage14' 9" x 19' 11"Autre
- Chambre à coucher2ième étage14' 9.6" x 13' 5"Autre
- Chambre à coucherSupérieur11' 5" x 12' 9"Autre
- Salle de jeuxSupérieur14' 9.9" x 19' 2"Autre
- Salle de lavageSupérieur2' 6.9" x 7' 9"Autre
- Salle de bainsPrincipal4' 5" x 7' 6"Autre
- Salle de bains2ième étage8' 5" x 8' 9.9"Autre
- Salle de bainsSupérieur7' 9" x 9'Autre
Agents de cette inscription
Demandez plus d’infos
Demandez plus d’infos
Emplacement
130 24 Avenue SW, Calgary, Alberta, T2S 0J9 Canada
Autour de cette propriété
En savoir plus au sujet du quartier et des commodités autour de cette résidence.
Demander de l’information sur le quartier
En savoir plus au sujet du quartier et des commodités autour de cette résidence
Demander maintenantCalculatrice de versements hypothécaires
- $
- %$
- %
- Capital et intérêts 0
- Impôt foncier 0
- Frais de copropriété 0

