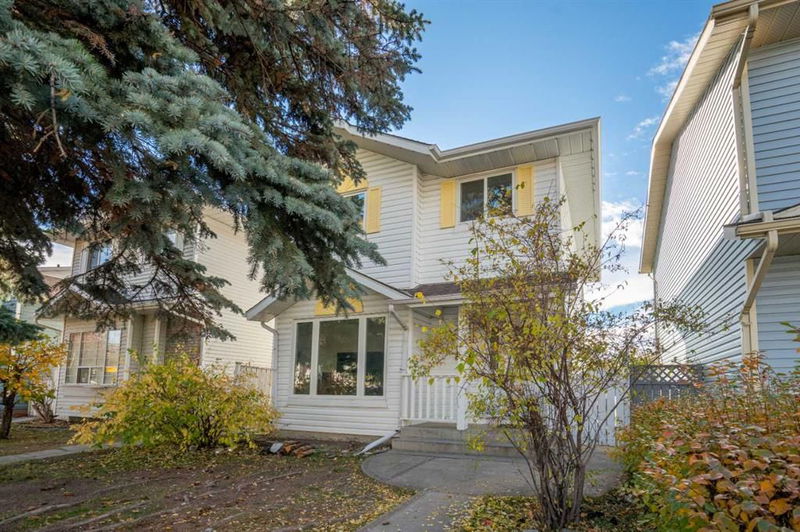Caractéristiques principales
- MLS® #: A2174221
- ID de propriété: SIRC2152074
- Type de propriété: Résidentiel, Maison unifamiliale détachée
- Aire habitable: 1 079 pi.ca.
- Construit en: 1990
- Chambre(s) à coucher: 3
- Salle(s) de bain: 2
- Stationnement(s): 2
- Inscrit par:
- Royal LePage Benchmark
Description de la propriété
Welcome to your dream home! This beautifully updated 3-bedroom, 2-bathroom residence offers 1,079 square feet of living space and is nestled in the serene and friendly neighborhood of Martindale. Enjoy easy access to all amenities, including nearby shops, schools, and parks, while relishing the peaceful lifestyle this desirable location provides.
Step inside to find a fully upgraded kitchen that is perfect for cooking and entertaining, featuring beautiful finishings and ample storage. The home boasts two full bathrooms, ensuring plenty of space for family and guests. Recent improvements include newly replaced windows and doors, enhancing both energy efficiency and curb appeal. Upstairs, you'll discover brand new carpet, while the main level features recently installed hardwood flooring, creating a fresh and inviting atmosphere throughout.
The fully developed basement adds valuable extra space, perfect for a family room, home office, or play area. The exterior has been thoughtfully updated as well, with new siding and a roof completed in 2019, ensuring peace of mind for years to come. Park with ease and convenience as the double detached garage is heated! This home is perfect for families seeking a blend of modern upgrades and a prime location. Don’t miss the opportunity to make it yours!
Pièces
- TypeNiveauDimensionsPlancher
- Salle à mangerPrincipal8' 9.9" x 8' 5"Autre
- CuisinePrincipal8' 11" x 10' 6"Autre
- SalonPrincipal16' 3.9" x 15' 9.6"Autre
- Salle de bainsInférieur7' 3.9" x 4' 9.9"Autre
- Chambre à coucherInférieur11' 11" x 8' 6.9"Autre
- Chambre à coucherInférieur8' 11" x 9' 9.9"Autre
- Chambre à coucher principaleInférieur11' 3" x 16' 6"Autre
- Salle de bainsSous-sol7' 2" x 4' 11"Autre
- Salle de jeuxSous-sol16' 6" x 17' 9.9"Autre
- RangementSous-sol8' 9" x 12' 6.9"Autre
- ServiceSous-sol5' 9" x 4' 8"Autre
Agents de cette inscription
Demandez plus d’infos
Demandez plus d’infos
Emplacement
23 Martinwood Way NE, Calgary, Alberta, T3J 3H1 Canada
Autour de cette propriété
En savoir plus au sujet du quartier et des commodités autour de cette résidence.
Demander de l’information sur le quartier
En savoir plus au sujet du quartier et des commodités autour de cette résidence
Demander maintenantCalculatrice de versements hypothécaires
- $
- %$
- %
- Capital et intérêts 0
- Impôt foncier 0
- Frais de copropriété 0

