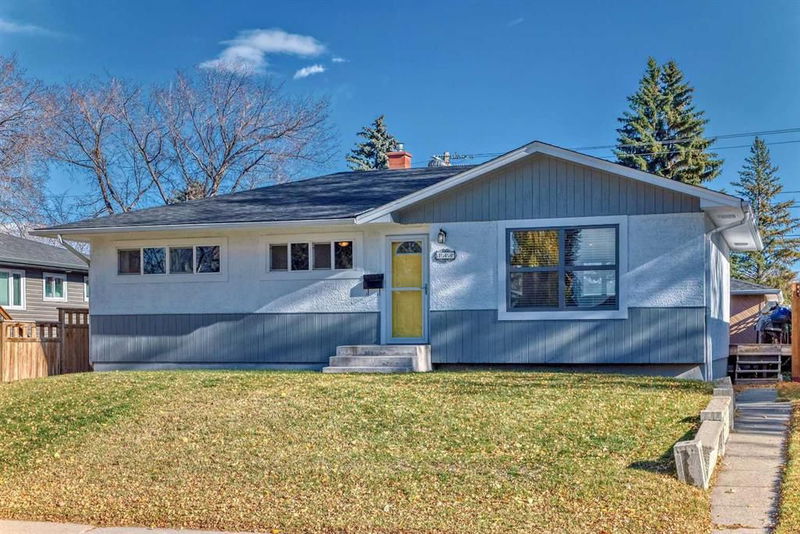Caractéristiques principales
- MLS® #: A2176304
- ID de propriété: SIRC2152040
- Type de propriété: Résidentiel, Maison unifamiliale détachée
- Aire habitable: 1 052,90 pi.ca.
- Construit en: 1959
- Chambre(s) à coucher: 3+1
- Salle(s) de bain: 2
- Stationnement(s): 4
- Inscrit par:
- eXp Realty
Description de la propriété
Tons of opportunity here to make this house your home. This beautiful bungalow in the heart of the vibrant community of Fairview boasts a gorgeous open concept with a recently fully renovated kitchen that has all the bells and whistles (built in's galore)! There are 3 good sized bedrooms up, and a nicely updated 3 piece bathroom. Downstairs you'll find a very large open recreation/living space for family fun and relaxation. In addition, the laundry room is just off of the living room space. There is a 3 piece bathroom with lots of potential for the designer in you. And, a basement bedroom rounds out this space. Just outside of the back door you will find a large deck, great yard space, and, in addition to two parking spaces (could be used for small RV) you will find a converted garage. While it's most recent use was a "man cave" this space is easy to return to a functional garage for parking or a workshop. This home is a true gem in a buzzing neighborhood that is conveniently located near shopping, outdoor activities, and is an easy drive into downtown.
Pièces
- TypeNiveauDimensionsPlancher
- SalonPrincipal13' 6.9" x 18' 11"Autre
- Cuisine avec coin repasPrincipal18' 6" x 12' 6.9"Autre
- Salle de bainsPrincipal8' 6.9" x 4' 11"Autre
- Chambre à coucherPrincipal10' 11" x 11' 11"Autre
- Chambre à coucher principalePrincipal12' 11" x 11' 11"Autre
- Chambre à coucherPrincipal12' 8" x 8' 8"Autre
- EntréePrincipal3' 6" x 3' 9.6"Autre
- Salle de lavageSous-sol7' 3" x 4' 11"Autre
- Salle de jeuxSous-sol26' x 15' 3"Autre
- Chambre à coucherSous-sol23' 8" x 10' 9.9"Autre
- Salle de bainsSous-sol11' x 4' 3"Autre
Agents de cette inscription
Demandez plus d’infos
Demandez plus d’infos
Emplacement
144 Fairview Drive SE, Calgary, Alberta, T2H 1B2 Canada
Autour de cette propriété
En savoir plus au sujet du quartier et des commodités autour de cette résidence.
Demander de l’information sur le quartier
En savoir plus au sujet du quartier et des commodités autour de cette résidence
Demander maintenantCalculatrice de versements hypothécaires
- $
- %$
- %
- Capital et intérêts 0
- Impôt foncier 0
- Frais de copropriété 0

