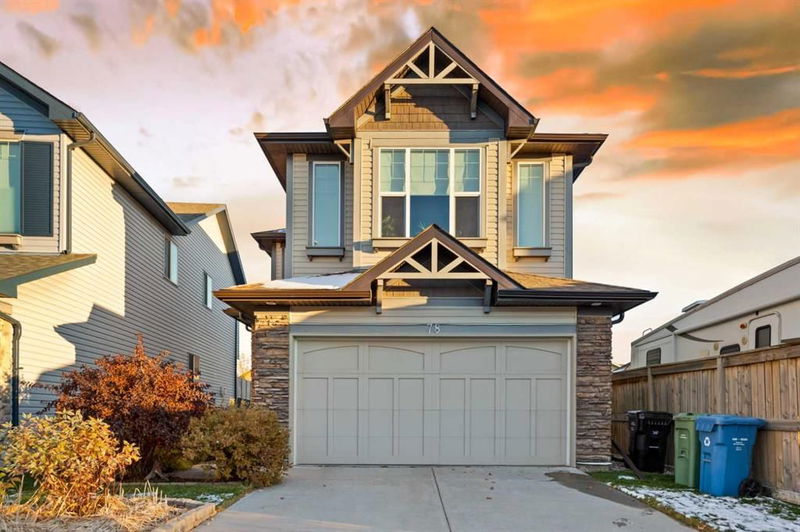Caractéristiques principales
- MLS® #: A2175534
- ID de propriété: SIRC2152010
- Type de propriété: Résidentiel, Maison unifamiliale détachée
- Aire habitable: 2 129 pi.ca.
- Construit en: 2010
- Chambre(s) à coucher: 3
- Salle(s) de bain: 2+1
- Stationnement(s): 4
- Inscrit par:
- eXp Realty
Description de la propriété
Location, Location, Location. Welcome to this Fantastic Family Friendly home conveniently located near parks, playgrounds, schools, and shopping in the sought after community of New Brighton! This spacious 2-storey home features a front attached fully insulated double garage, stonework and gorgeous flowerbeds that liven up the front yard. The covered front entrance welcomes you to an open above entry and beautifully well-kept hardwood floors throughout the main floor. Step into a bright chic open kitchen which boasts granite countertops, large island, shaker style cabinets and soft closing drawers, ceramic and glass mosaic tiled backsplash, large corner pantry and upgraded plumbing fixtures. Off the kitchen you can enjoy your morning coffee in the nook area which overlooks a large fenced in backyard. The living rooms open concept design has an abundance of natural light which also includes a corner gas fireplace to keep you warm and cozy throughout the winter months. The formal dining room can also easily be used as a perfect area to work from home or a playroom for your children. Step outside to a lovely upper private patio with rainwater privacy glass wall and railing overlooking a huge composite lower deck (16x16 feet) that is ideal for spending time with family or entertaining friends. The sunny backyard is perfect for kids and the raised garden beds are a garden enthusiast's dream! The upper floor has 3 bedrooms and 2 full bathrooms and includes a nice size primary bright bedroom with a large walk-in closet and elegant ensuite. Granite countertops and tile floors with upgraded cabinets and plumbing fixtures were also carried through to the upstairs bathrooms. The Bonus room is a great extra space for families to gather and gives the extra square feet that a growing family needs.
Another added bonus and peace of mind, new shingles, eavestroughs and siding was updated in 2022! You will definitely notice the pride of ownership in this clean, well-cared for home, so don't miss this great price point opportunity in the family-friendly neighbourhood of New Brighton. Call to book your private showing today!
Pièces
- TypeNiveauDimensionsPlancher
- Salle de bainsPrincipal5' 9.6" x 5' 5"Autre
- Salle de bains2ième étage4' 9.9" x 7' 11"Autre
- Salle de bain attenante2ième étage11' x 11' 2"Autre
- Chambre à coucher2ième étage9' 11" x 11' 9.6"Autre
- Chambre à coucher principale2ième étage13' 5" x 16' 9"Autre
- Chambre à coucher2ième étage9' 11" x 11' 9.6"Autre
Agents de cette inscription
Demandez plus d’infos
Demandez plus d’infos
Emplacement
78 Brightonwoods Grove SE, Calgary, Alberta, T2Z0T4 Canada
Autour de cette propriété
En savoir plus au sujet du quartier et des commodités autour de cette résidence.
Demander de l’information sur le quartier
En savoir plus au sujet du quartier et des commodités autour de cette résidence
Demander maintenantCalculatrice de versements hypothécaires
- $
- %$
- %
- Capital et intérêts 0
- Impôt foncier 0
- Frais de copropriété 0

