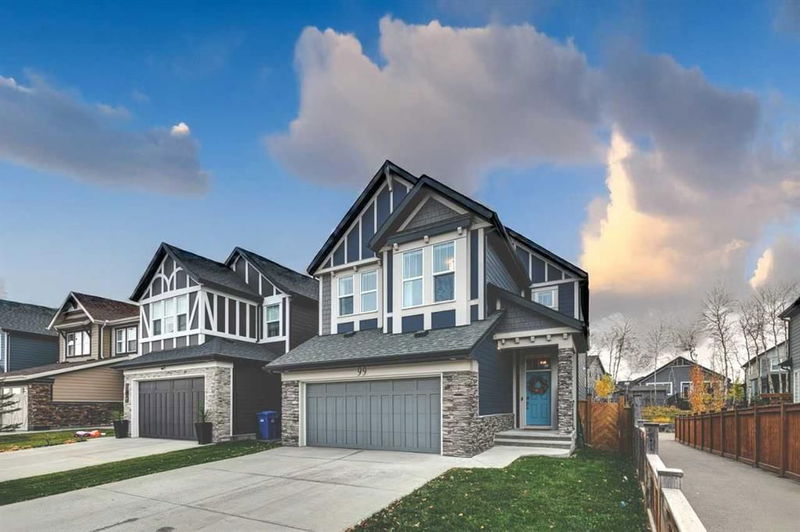Caractéristiques principales
- MLS® #: A2176416
- ID de propriété: SIRC2151988
- Type de propriété: Résidentiel, Maison unifamiliale détachée
- Aire habitable: 2 459,82 pi.ca.
- Construit en: 2018
- Chambre(s) à coucher: 3+1
- Salle(s) de bain: 2+1
- Stationnement(s): 4
- Inscrit par:
- Bode
Description de la propriété
You’ll love this stunning two-story home backing onto a lovely walking path in the desirable community of Legacy. With over 2,455 sq. ft. of beautifully developed living space, this residence is in show home condition, featuring stylish designer details throughout. The bright, open floor plan is perfect for entertaining, showcasing a spacious living room with a cozy gas fireplace and luxury vinyl plank flooring. The large contemporary kitchen is a chef’s dream, equipped with sleek quartz countertops, stainless steel appliances, a gas oven, and soft-close cabinetry—everything you need to whip up culinary delights. Upstairs, the primary bedroom is a relaxing retreat, complete with a generous walk-in closet and a luxurious 5-piece ensuite that feels like a spa. Two additional spacious bedrooms and a second full 5-piece bath provide ample room for family and guests. Plus, a large bonus room offers versatility for any use! Perfect for any lifestyle needs! The partially finished basement features an enclosed bedroom with a large window and rough-in plumbing for a future bathroom, allowing you to create your ideal space without the hassle of starting from scratch. Step outside to your west-facing backyard, where summer BBQs on the composite deck await. The fully fenced yard is perfect for kids to play safely, with direct access to nearby greenspace pathways for biking and walking. This turn-key, eco-friendly Jayman built home has been lovingly maintained by its second owners, showcasing numerous upgrades like hardy board exteriors, a Hunter Douglas blinds package, hot water on demand, and energy-efficient solar panels. Located conveniently near a new elementary school, high schools, parks, shopping, and pathways, you’ll find everything you need just minutes away. This home is a fantastic opportunity for any family looking to create lasting memories in a vibrant community.
Pièces
- TypeNiveauDimensionsPlancher
- Salle de bainsPrincipal0' x 0'Autre
- Salle de bainsInférieur0' x 0'Autre
- Salle de bain attenanteInférieur0' x 0'Autre
- CuisinePrincipal9' x 18' 6"Autre
- Salle à mangerPrincipal15' x 10'Autre
- SalonPrincipal18' 6" x 17' 6"Autre
- FoyerPrincipal11' 6" x 9' 6"Autre
- Pièce bonusInférieur15' 6" x 13' 6"Autre
- Salle de lavageInférieur9' 6" x 7' 6"Autre
- Chambre à coucher principaleInférieur15' x 14'Autre
- Chambre à coucherInférieur14' x 9' 6"Autre
- Chambre à coucherInférieur13' 6" x 10'Autre
- Chambre à coucherSous-sol13' x 9' 6"Autre
Agents de cette inscription
Demandez plus d’infos
Demandez plus d’infos
Emplacement
99 Legacy Glen Terrace SE, Calgary, Alberta, T2X3Z1 Canada
Autour de cette propriété
En savoir plus au sujet du quartier et des commodités autour de cette résidence.
Demander de l’information sur le quartier
En savoir plus au sujet du quartier et des commodités autour de cette résidence
Demander maintenantCalculatrice de versements hypothécaires
- $
- %$
- %
- Capital et intérêts 0
- Impôt foncier 0
- Frais de copropriété 0

