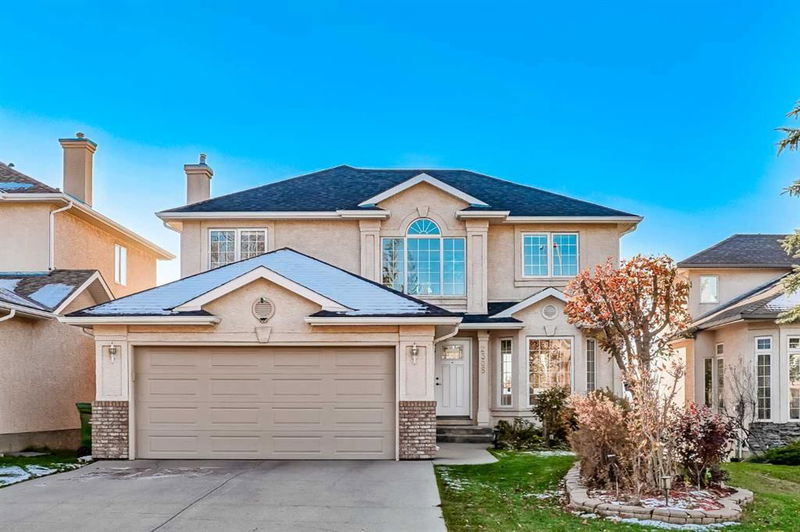Caractéristiques principales
- MLS® #: A2175804
- ID de propriété: SIRC2151970
- Type de propriété: Résidentiel, Maison unifamiliale détachée
- Aire habitable: 2 286,20 pi.ca.
- Construit en: 1996
- Chambre(s) à coucher: 4+1
- Salle(s) de bain: 3+1
- Stationnement(s): 4
- Inscrit par:
- eXp Realty
Description de la propriété
Welcome to this stunning, 5 bedroom, 3.5 bathroom luxury home in the upscale community of Signal Hill. This is truly a rare opportunity to own a gorgeous home on one of the few streets in this area that offers impeccable mountain views. This home has great curb appeal with stucco siding newer, roof, well manicured landscaping and beautiful windows. As you enter the home you are greeted with gleaming brazilian cherry wood floors, high ceilings and an amazing feeling of space. As you continue into the property you have your formal living room with large windows that is open to your dining room complete with crystal chandelier, is framed with gorgeous pillars and a large window offering you mountain views. This space is the perfect for classy dinner parties or just a night at home with the family. As you walk into your kitchen you will see your granite countertops, stainless steel appliances, and open concept entertaining area with your living room including a beautiful fireplace, built in cabinetry, and a breakfast nook with again unmatched views of the mountains. With the home situated on one of the highest points in Signal Hill, the views as you walk out onto your deck is breathtaking and will make you never want to leave. A large office, 2 piece bathroom and laundry room finish off the main level before heading upstairs. As you wind up the beautiful staircase to your upper level you will see your 4 bedroom layout inclusive of your primary bedroom complete with 5 piece ensuite bathroom, and stunning views of the Rockies. The other 3 bedrooms are a great size and an additional 4 piece bathroom completes the upper level. Heading down to your fully finished walk out basement the first thing you will notice is the feeling of space with all of the natural light flooding in through all of the windows. The lower level is well thought out with a 5th bedroom, another full 4 piece bathroom, a large entertainment room complete with a bar area for your friends and family to gather around. Walking out to your south facing backyard you will get countless hours of sun. The landscaping is very tranquil with mature trees making it the perfect space for morning coffee or family barbecues. This truly is one of the most amazing properties in this area and is your opportunity to own the perfect home for you and your family in one of the most sought after and exclusive areas in Calgary. Do not miss this opportunity and book your showing today!
Pièces
- TypeNiveauDimensionsPlancher
- EntréePrincipal11' 3" x 4' 9"Autre
- Salle familialePrincipal11' 9.9" x 11' 6"Autre
- Salle à mangerPrincipal11' 3.9" x 11'Autre
- CuisinePrincipal13' 8" x 8' 3"Autre
- Coin repasPrincipal11' 9.6" x 8' 11"Autre
- SalonPrincipal16' 3" x 12' 6"Autre
- Bureau à domicilePrincipal9' 11" x 7' 11"Autre
- Salle de lavagePrincipal8' 9" x 5' 11"Autre
- Chambre à coucher principaleInférieur15' 11" x 12' 11"Autre
- Chambre à coucherInférieur12' 3.9" x 11' 2"Autre
- Chambre à coucherInférieur11' x 10' 3.9"Autre
- Chambre à coucherInférieur11' x 9' 11"Autre
- Chambre à coucherSous-sol10' 6" x 10' 3"Autre
- AutreSous-sol6' 5" x 6'Autre
- Salle familialeSous-sol16' 3" x 12'Autre
- Salle polyvalenteSous-sol13' 3" x 11' 9.6"Autre
- Salle de jeuxSous-sol11' 11" x 10' 11"Autre
- ServiceSous-sol10' 8" x 8' 8"Autre
Agents de cette inscription
Demandez plus d’infos
Demandez plus d’infos
Emplacement
2305 Sirocco Drive SW, Calgary, Alberta, T3H3M3 Canada
Autour de cette propriété
En savoir plus au sujet du quartier et des commodités autour de cette résidence.
Demander de l’information sur le quartier
En savoir plus au sujet du quartier et des commodités autour de cette résidence
Demander maintenantCalculatrice de versements hypothécaires
- $
- %$
- %
- Capital et intérêts 0
- Impôt foncier 0
- Frais de copropriété 0

