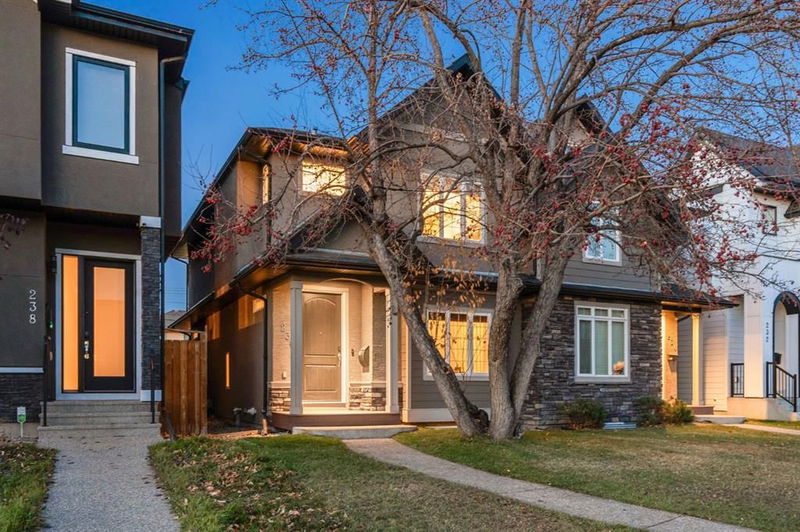Caractéristiques principales
- MLS® #: A2176219
- ID de propriété: SIRC2151938
- Type de propriété: Résidentiel, Autre
- Aire habitable: 1 817,57 pi.ca.
- Construit en: 2007
- Chambre(s) à coucher: 3+1
- Salle(s) de bain: 3+1
- Stationnement(s): 2
- Inscrit par:
- Real Broker
Description de la propriété
Excellent value for a modern home with all the functional design to meet your needs, with luxury finishings and style. With aggregate walks and Hardie board details, a quality finish with a traditional character style the exterior expresses attractive curb appeal. There is a formal front dining room, a spacious front foyer, and attractive hardwood floors through the main level. The central kitchen with granite counters, has wood cabinets, stainless steel appliances, a corner pantry, and a large center island. The living room enjoys a natural gas fireplace with slate stone surround, and a half bath and closet storage complete the main floor with the three bedrooms upstairs, 2 full bathrooms, and an elegant full primary ensuite & walk-in closet. The upper level enjoys vaulted ceilings and is light and bright. The basement is fully developed, with a 4th bedroom and third full bathroom. Plenty of storage a two-car detached garage and a fully fenced backyard. In TuxedoéMt Pleasant this community provides ease of access to all sectors of the city, including downtown, the airport, shopping, all levels of schools, and a great collection of shops and amenities walkable from 4 ST NW to Edmonton Trail. Act fast, this home surely will not last.
Pièces
- TypeNiveauDimensionsPlancher
- CuisinePrincipal13' 9.6" x 13' 9.9"Autre
- SalonPrincipal14' 8" x 17' 5"Autre
- Salle à mangerPrincipal10' 11" x 13'Autre
- Salle de lavage2ième étage5' 3.9" x 7' 11"Autre
- Salle familialeSous-sol13' 5" x 21' 5"Autre
- ServiceSous-sol7' 8" x 11' 9.6"Autre
- RangementSous-sol5' 3.9" x 8' 9"Autre
- Chambre à coucher principale2ième étage12' 9.9" x 15' 3.9"Autre
- Chambre à coucher2ième étage9' 11" x 12' 5"Autre
- Chambre à coucher2ième étage9' 9" x 12' 6"Autre
- Chambre à coucherSous-sol8' 6.9" x 16' 9"Autre
- Salle de bainsPrincipal4' 9.9" x 5' 6.9"Autre
- Salle de bains2ième étage4' 11" x 8' 11"Autre
- Salle de bain attenante2ième étage8' 3.9" x 11' 9"Autre
- Salle de bainsSous-sol4' 11" x 8' 8"Autre
Agents de cette inscription
Demandez plus d’infos
Demandez plus d’infos
Emplacement
236 23 Avenue NW, Calgary, Alberta, T2M 1S2 Canada
Autour de cette propriété
En savoir plus au sujet du quartier et des commodités autour de cette résidence.
Demander de l’information sur le quartier
En savoir plus au sujet du quartier et des commodités autour de cette résidence
Demander maintenantCalculatrice de versements hypothécaires
- $
- %$
- %
- Capital et intérêts 0
- Impôt foncier 0
- Frais de copropriété 0

