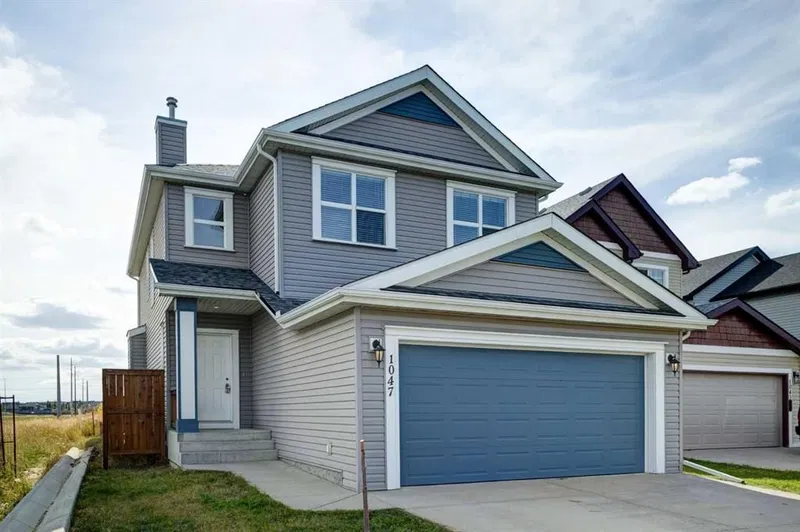Caractéristiques principales
- MLS® #: A2167034
- ID de propriété: SIRC2150655
- Type de propriété: Résidentiel, Maison unifamiliale détachée
- Aire habitable: 1 912,61 pi.ca.
- Construit en: 2006
- Chambre(s) à coucher: 3
- Salle(s) de bain: 2+1
- Stationnement(s): 4
- Inscrit par:
- Grand Realty
Description de la propriété
Price Reduced!!! Welcome home to your Perfect & Affordable, Double Garage, 2-Storey Detached Family Home in the wonderful community of Copperfield. This beautiful family home boasts 1900+sft, a private fenced backyard with paved alleyway, 3-beds up, 3-baths (1-2pc main, 1-4pc common up, 1-4pc Ensuite Master), separate laundry room on the 2nd floor, an open concept main level with a good sized living room with hardwood, carpet, and a Tile Surround Gas Fireplace. The open concept kitchen with a massive walk-in pantry, includes all the appliances you could need (Stainless Steel Fridge, Stove, Dishwasher, Black Hoodfan), that transitions to the private backyard where you can entertain guests and enjoy summer BBQ’s. The large unfinished basement provides ample storage and is a blank canvas awaiting your personal touch. This home is located in the wonderful community of Copperfield, provides convenient access to many modern amenities for shopping, schools, recreational facilities such as The Copperfield Community Hall (playground, ice rink, basketball court, and tennis courts), many additional parks, and quick access to South Health Campus (One of Calgary’s largest hospitals). And did I mention this home is ideally located steps away to the Copperstone Grove Park with playground, and has quick access to the Rotary-Mattamy Greenway (bike path that circles the city). View this home for yourself today before it’s gone!!!
Pièces
- TypeNiveauDimensionsPlancher
- Salle de bainsPrincipal5' 3" x 5' 11"Autre
- Salle à mangerPrincipal10' 3.9" x 12' 9.9"Autre
- FoyerPrincipal4' 11" x 9' 9.9"Autre
- CuisinePrincipal13' 9" x 12' 9.9"Autre
- SalonPrincipal17' 3" x 12' 3"Autre
- Salle de bains2ième étage5' x 8' 9.9"Autre
- Salle de bain attenante2ième étage10' 2" x 7' 11"Autre
- Chambre à coucher2ième étage13' 6.9" x 10' 9"Autre
- Chambre à coucher2ième étage13' 9" x 9' 3"Autre
- Salle de lavage2ième étage5' 6.9" x 8' 11"Autre
- Chambre à coucher principale2ième étage16' x 12' 3.9"Autre
Agents de cette inscription
Demandez plus d’infos
Demandez plus d’infos
Emplacement
1047 Copperfield Boulevard SE, Calgary, Alberta, T2Z 4X6 Canada
Autour de cette propriété
En savoir plus au sujet du quartier et des commodités autour de cette résidence.
Demander de l’information sur le quartier
En savoir plus au sujet du quartier et des commodités autour de cette résidence
Demander maintenantCalculatrice de versements hypothécaires
- $
- %$
- %
- Capital et intérêts 0
- Impôt foncier 0
- Frais de copropriété 0

