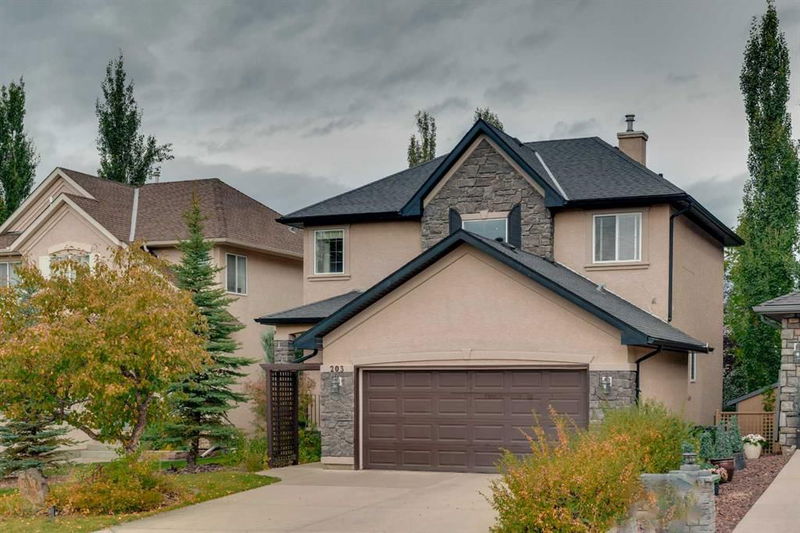Caractéristiques principales
- MLS® #: A2170111
- ID de propriété: SIRC2150651
- Type de propriété: Résidentiel, Maison unifamiliale détachée
- Aire habitable: 1 984,20 pi.ca.
- Construit en: 2001
- Chambre(s) à coucher: 3+1
- Salle(s) de bain: 3+1
- Stationnement(s): 6
- Inscrit par:
- RE/MAX First
Description de la propriété
ELEGANT ESTATE HOME - STUCCO EXTERIOR - LARGE MAIN FLOOR PERFECT FOR FAMILY AND ENTERTAINING - THREE SPACIOUS BEDROOMS UP AND ONE IN THE PROFESSIONALLY FINISHED BASEMENT -HIGH CEILING ON MAIN AND BASEMENT- 2975 square feet of finished living area! Nestled on a quiet cul-de-sac in the sought-after community of Evergreen Estates, this Cardel-built home offers modern living combined with comfort and style. Large principal rooms allow for easy furnishing and soaring ceilings provide that "WOW' factor. Upon arrival, you are welcomed by mature landscaping, an elegantly styled stone facade, and a cozy, covered front porch. The two-story entry frames the splendid maple and wrought-iron staircase with French Doors leading into the office. You will discover a large Great Room with a stone-front gas fireplace, a built-in wall unit, an extensive kitchen, a spacious dining area, with the much-desired walk-through pantry. You will fall in love with the laundry/mud room, providing ample storage for the kids' backpacks! Up that glamorous staircase, your Primary suite offers plenty of space for large furnishings, a spacious and luxurious ensuite bath, and a walk-in closet. Two additional large bedrooms and a full bath complete the second floor. The professionally finished basement contributes to the overall living space of this home with a huge recreation/games area complete with a cozy gas fireplace, bar area, an additional bedroom with a walk-in closet, and a full bath. Note the basement has 9-foot ceilings which allows for larger windows. The garage is oversized, insulated, drywalled/finished, and has great solid storage units making it easy to keep your outside life organized. Situated on a wider lot allows for a large main floor footpring. This home has been lovingly maintained and is surrounded by similar estate homes in a quiet enclave in Evergreen, away from traffic noise but with easy access to major transportation routes—steps from the walking/biking paths of Fish Creek Park. Love living in the Estates of Evergreen by making this your new home!
Pièces
- TypeNiveauDimensionsPlancher
- Pièce principalePrincipal16' 3.9" x 19'Autre
- Bureau à domicilePrincipal12' 3" x 12' 2"Autre
- CuisinePrincipal15' 5" x 16' 8"Autre
- Salle à mangerPrincipal8' x 10'Autre
- Salle de lavagePrincipal9' 9.6" x 10' 9.6"Autre
- Chambre à coucher principale2ième étage15' 3.9" x 13' 6.9"Autre
- Chambre à coucher2ième étage11' 6.9" x 11' 9"Autre
- Chambre à coucher2ième étage14' x 10'Autre
- Salle de bain attenante2ième étage13' 3.9" x 12' 6.9"Autre
- Salle de bains2ième étage8' x 4' 11"Autre
- Salle de jeuxSupérieur16' x 30'Autre
- AutreSupérieur8' x 8' 11"Autre
- Chambre à coucherSupérieur11' 6.9" x 12'Autre
- Salle de bainsSupérieur4' 11" x 9' 3.9"Autre
Agents de cette inscription
Demandez plus d’infos
Demandez plus d’infos
Emplacement
203 Evergreen Heights SW, Calgary, Alberta, T2Y 3Y8 Canada
Autour de cette propriété
En savoir plus au sujet du quartier et des commodités autour de cette résidence.
Demander de l’information sur le quartier
En savoir plus au sujet du quartier et des commodités autour de cette résidence
Demander maintenantCalculatrice de versements hypothécaires
- $
- %$
- %
- Capital et intérêts 0
- Impôt foncier 0
- Frais de copropriété 0

