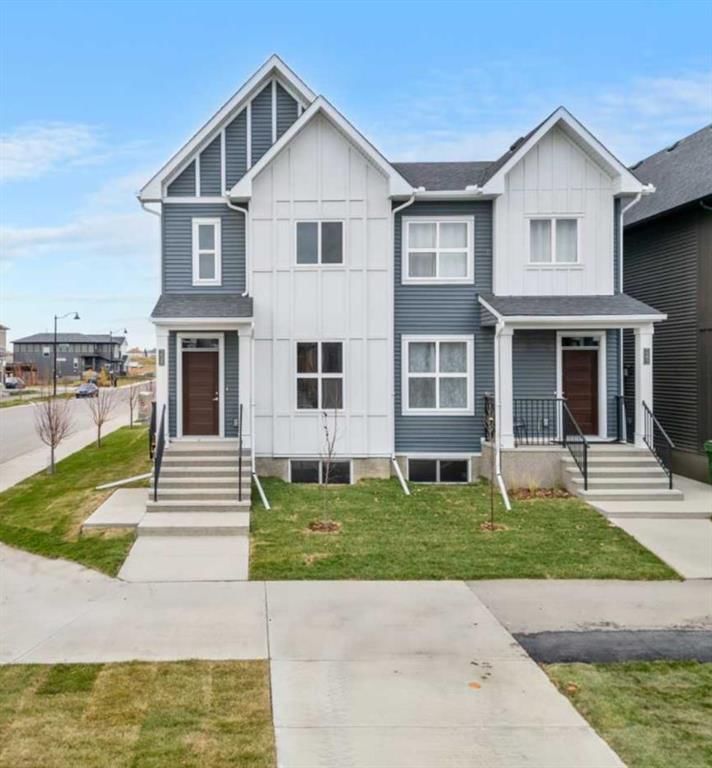Caractéristiques principales
- MLS® #: A2175748
- ID de propriété: SIRC2150630
- Type de propriété: Résidentiel, Autre
- Aire habitable: 1 682 pi.ca.
- Construit en: 2024
- Chambre(s) à coucher: 4
- Salle(s) de bain: 3
- Stationnement(s): 2
- Inscrit par:
- eXp Realty
Description de la propriété
Welcome to the Ashton 18' by Partners — a beautifully crafted. home offering modern elegance and functionality on a desirable corner lot. Perfectly situated in the thriving community of Homestead, this 4-bedroom, 3-bathroom home is within walking distance of a playground and park, adding extra convenience for family and leisure. The bright and spacious main floor is designed for seamless living, featuring an open-concept kitchen with quartz countertops, ample cabinetry, and upgraded appliances, including a gas range and a refrigerator with a water and ice dispenser. This level also hosts a bedroom and a full bathroom with a shower, ideal for guests or a private home office. Upstairs, the primary suite is a true retreat with a luxurious ensuite featuring dual vanities, a large shower, and quartz countertops. The suite is complemented by a spacious walk-in closet for ample storage. Two additional bedrooms, a shared full bathroom, and a side-by-side laundry room with a washer and dryer complete this level, providing a blend of comfort and practicality. With 9' basement ceilings and a side entry for potential future development, this home offers endless possibilities. The Ashton 18' by Partners is where modern style meets everyday convenience. Schedule a viewing today to see this exceptional home firsthand!
Pièces
- TypeNiveauDimensionsPlancher
- SalonPrincipal11' 3.9" x 23'Autre
- CuisinePrincipal7' 9" x 12' 9.6"Autre
- Chambre à coucherPrincipal7' 3.9" x 11' 9.6"Autre
- Chambre à coucher2ième étage9' 9.6" x 13' 2"Autre
- Chambre à coucher2ième étage7' 11" x 13' 9.6"Autre
- Chambre à coucher principale2ième étage10' 11" x 15' 6"Autre
- Salle de bainsPrincipal4' 6" x 8' 3.9"Autre
- Salle de bains2ième étage4' 11" x 8' 9.9"Autre
- Salle de bain attenante2ième étage4' 11" x 10' 9.6"Autre
- Salle à mangerPrincipal8' 3" x 10' 6"Autre
Agents de cette inscription
Demandez plus d’infos
Demandez plus d’infos
Emplacement
239 Homestead Drive NE, Calgary, Alberta, T3J 5S1 Canada
Autour de cette propriété
En savoir plus au sujet du quartier et des commodités autour de cette résidence.
Demander de l’information sur le quartier
En savoir plus au sujet du quartier et des commodités autour de cette résidence
Demander maintenantCalculatrice de versements hypothécaires
- $
- %$
- %
- Capital et intérêts 0
- Impôt foncier 0
- Frais de copropriété 0

