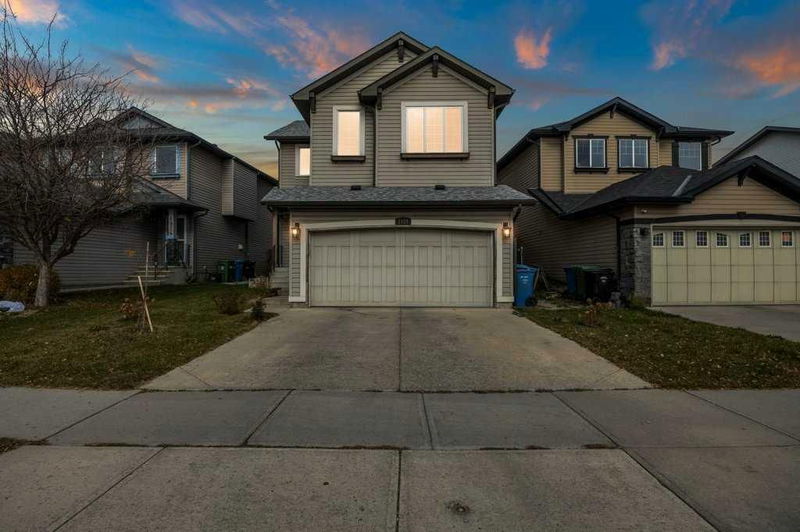Caractéristiques principales
- MLS® #: A2176464
- ID de propriété: SIRC2150572
- Type de propriété: Résidentiel, Maison unifamiliale détachée
- Aire habitable: 1 791 pi.ca.
- Construit en: 2006
- Chambre(s) à coucher: 3
- Salle(s) de bain: 3+1
- Stationnement(s): 4
- Inscrit par:
- PREP Realty
Description de la propriété
Welcome to this beautiful home located in the sought-after community of New Brighton! Situated within close proximity to schools, shopping, and playgrounds, this property is perfect for family living. The main floor boasts an open-concept design featuring a spacious living room with a cozy fireplace, a modern kitchen equipped with stainless steel appliances, and a bright dining area that leads to a deck overlooking the north-facing backyard.Upstairs, you'll find a versatile bonus room with large, sunny windows. The primary bedroom includes a 4-piece ensuite, while two additional bedrooms and a 4-piece family bathroom complete the upper level.The basement is an ideal space for relaxation and recreation, offering a large rec room and a private sauna. Additional upgrades include a new roof (2021), hot water tank (2023), and recently replaced fridge, washer, and dryer (2024). The dishwasher, humidifier, and under-counter RO system were also updated in 2022.Homes like this don’t stay on the market for long! Contact your favorite realtor today to schedule a showing.
Pièces
- TypeNiveauDimensionsPlancher
- Salle de bainsInférieur7' 5" x 9'Autre
- Salle de bain attenanteInférieur5' x 7' 6.9"Autre
- Chambre à coucherInférieur9' 5" x 12' 6"Autre
- Chambre à coucherInférieur10' 11" x 9'Autre
- Salle familialeInférieur13' 5" x 18'Autre
- Chambre à coucher principaleInférieur13' 3.9" x 12' 2"Autre
- Salle de bainsSous-sol10' 6.9" x 6' 3"Autre
- Salle de jeuxSous-sol25' 11" x 23' 11"Autre
- RangementSous-sol5' 6" x 8' 6"Autre
- ServiceSous-sol10' 6.9" x 13' 3.9"Autre
- Salle de bainsPrincipal4' 9" x 4' 8"Autre
- Salle à mangerPrincipal7' 8" x 12'Autre
- CuisinePrincipal13' 3.9" x 18'Autre
- Salle de lavagePrincipal5' 8" x 9'Autre
- SalonPrincipal17' x 13'Autre
Agents de cette inscription
Demandez plus d’infos
Demandez plus d’infos
Emplacement
1920 New Brighton Drive SE, Calgary, Alberta, T2Z4X1 Canada
Autour de cette propriété
En savoir plus au sujet du quartier et des commodités autour de cette résidence.
Demander de l’information sur le quartier
En savoir plus au sujet du quartier et des commodités autour de cette résidence
Demander maintenantCalculatrice de versements hypothécaires
- $
- %$
- %
- Capital et intérêts 0
- Impôt foncier 0
- Frais de copropriété 0

