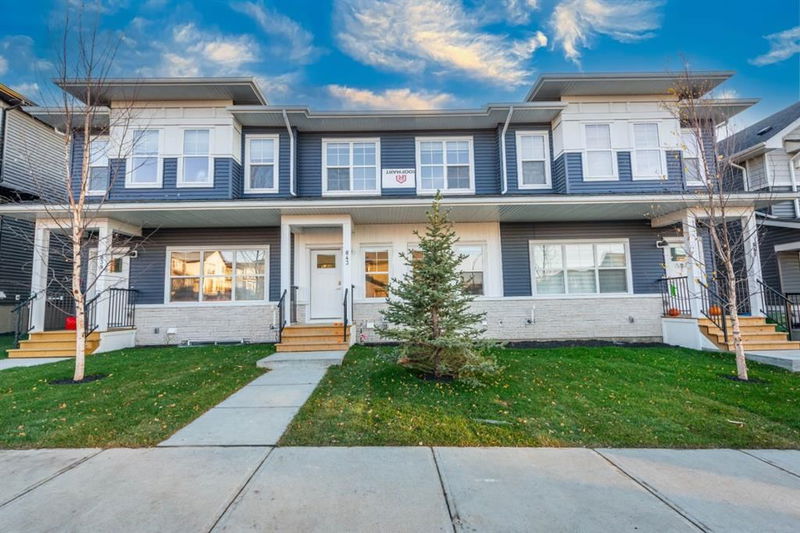Caractéristiques principales
- MLS® #: A2176352
- ID de propriété: SIRC2150569
- Type de propriété: Résidentiel, Maison de ville
- Aire habitable: 1 523,56 pi.ca.
- Construit en: 2024
- Chambre(s) à coucher: 3
- Salle(s) de bain: 2+1
- Stationnement(s): 2
- Inscrit par:
- RE/MAX iRealty Innovations
Description de la propriété
Are you in the market for a new home? Look no further! This stunning 3-bedroom, 2.5-bathroom property, built in 2024, offers an ideal blend of modern design and practical living without the burden of condo fees. Perfect for families, professionals, or anyone seeking a fresh start in a vibrant community, this home is designed to meet all your needs.mThe interior of the home boasts contemporary finishes and an open-concept layout that promotes both functionality and style. The spacious living area flows seamlessly into a modern kitchen equipped with stainless steel appliances, making it perfect for both everyday living and entertaining. The three bedrooms provide ample space for relaxation and privacy, while the 2.5 bathrooms ensure that morning routines run smoothly for everyone. Upgraded custom blinds worth 4k. For buyers concerned about future costs, the absence of condo fees is a significant advantage. Many properties come with monthly fees that can add up over time, but this home allows you to allocate your budget towards other priorities, such as family activities or home improvements. Additionally, being a newly built property in 2024 means you'll benefit from the latest construction standards and energy-efficient features. This not only contributes to a lower environmental footprint but also translates to potential savings on utility bills. In summary, this 3-bedroom, 2.5-bathroom home offers modern amenities, practical design, and financial advantages that make it an excellent choice for discerning buyers. With its convenient 2-car concrete parking pad and absence of condo fees, it's an opportunity you won't want to miss. Schedule a viewing today and envision your future in this beautiful new home!
Pièces
- TypeNiveauDimensionsPlancher
- SalonPrincipal13' x 14' 9.9"Autre
- CuisinePrincipal12' 5" x 15' 5"Autre
- Salle à mangerPrincipal10' x 13' 5"Autre
- Chambre à coucher principale2ième étage12' 2" x 13' 9.6"Autre
- Chambre à coucher2ième étage13' 3" x 9' 11"Autre
- Chambre à coucher2ième étage9' 6" x 9' 3"Autre
- Salle de bainsPrincipal0' x 0'Autre
- Salle de bain attenante2ième étage0' x 0'Autre
- Salle de bains2ième étage0' x 0'Autre
Agents de cette inscription
Demandez plus d’infos
Demandez plus d’infos
Emplacement
843 Carrington Boulevard NW, Calgary, Alberta, T3P 2G4 Canada
Autour de cette propriété
En savoir plus au sujet du quartier et des commodités autour de cette résidence.
Demander de l’information sur le quartier
En savoir plus au sujet du quartier et des commodités autour de cette résidence
Demander maintenantCalculatrice de versements hypothécaires
- $
- %$
- %
- Capital et intérêts 0
- Impôt foncier 0
- Frais de copropriété 0

