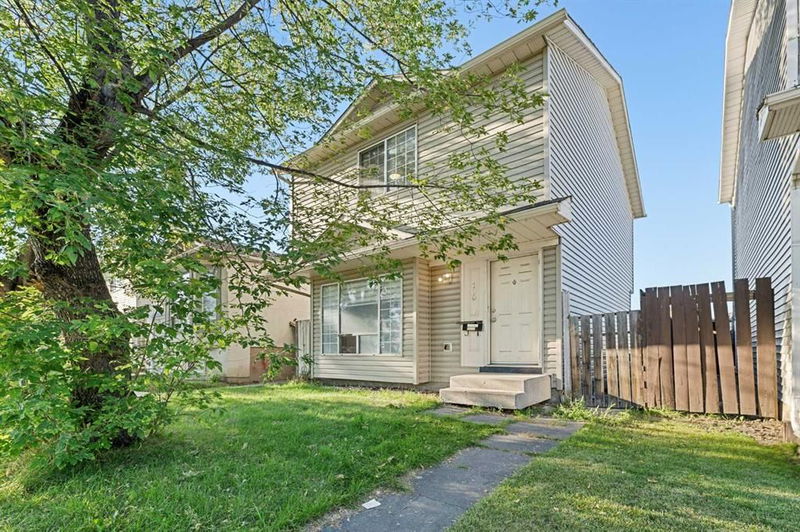Caractéristiques principales
- MLS® #: A2162825
- ID de propriété: SIRC2150558
- Type de propriété: Résidentiel, Maison unifamiliale détachée
- Aire habitable: 1 077 pi.ca.
- Construit en: 1989
- Chambre(s) à coucher: 3
- Salle(s) de bain: 2
- Stationnement(s): 3
- Inscrit par:
- RE/MAX Crown
Description de la propriété
Incredible Location | Steps Away From Dashmesh Culture Centre | Close to All Amenities & Transit | 3 Bedrooms | 2 Bathrooms | 1077 SqFt | Custom Blinds | Granite Kitchen Countertops | Finished Basement | Basement Laundry | Large Backyard | Rear Double Detached Garage | Alley Access. Welcome to this great 2-storey family home with 3 bedrooms, 2 bathrooms boasts 1482 SqFt of developed living space throughout the main, upper and basement levels. Open the front door to a foyer with closet storage which leads to the large front living room. The living room is bright with natural light through the large South facing window. The kitchen and dining rooms are an open floor plan to each other which is great for family dining. The kitchen is outfitted with granite countertops, white appliances and ample cupboard space. The dining room has a window that overlooks the backyard which is great when the kids are in the yard to play! The door off the kitchen/dining rooms leads to the backyard and double detached garage. Upstairs holds 3 bedrooms a 4pc bathroom. The primary bedroom is spacious and features a deep walk-in closet. Downstairs, the basement is finished with a large rec room, 4pc bathroom with a tub/shower combo and a utility room which holds the laundry. Outside, the fully fenced backyard is a great space and has plenty of room for a deck! The rear double detached garage has alley access plus street parking at the front of the home is readily available too. This home is steps away from the Dashmesh Culture Centre, Gurudwara, Shopping, Ecole La Mosaique, parks and playgrounds! Hurry and book a showing at this incredible home today!
Pièces
- TypeNiveauDimensionsPlancher
- Salle à mangerPrincipal9' x 9' 11"Autre
- CuisinePrincipal9' x 9' 3"Autre
- SalonPrincipal15' x 12' 9.9"Autre
- Salle de bainsInférieur5' x 7' 8"Autre
- Chambre à coucher principaleInférieur10' 3" x 12' 11"Autre
- Chambre à coucherInférieur11' 3" x 9' 6"Autre
- Chambre à coucherInférieur11' 9.6" x 9' 3.9"Autre
- Salle de bainsSous-sol7' 8" x 5'Autre
- Salle de jeuxSous-sol13' 5" x 18' 9.6"Autre
- ServiceSous-sol11' 8" x 6' 9"Autre
Agents de cette inscription
Demandez plus d’infos
Demandez plus d’infos
Emplacement
100 Martindale Boulevard NE, Calgary, Alberta, T3J 2X5 Canada
Autour de cette propriété
En savoir plus au sujet du quartier et des commodités autour de cette résidence.
- 23.72% 20 à 34 ans
- 23.65% 35 à 49 ans
- 16.49% 50 à 64 ans
- 7.46% 65 à 79 ans
- 7.27% 5 à 9 ans
- 7.27% 10 à 14 ans
- 6.84% 0 à 4 ans ans
- 6.19% 15 à 19 ans
- 1.11% 80 ans et plus
- Les résidences dans le quartier sont:
- 73.8% Ménages unifamiliaux
- 12.82% Ménages d'une seule personne
- 9.04% Ménages de deux personnes ou plus
- 4.34% Ménages multifamiliaux
- 102 686 $ Revenu moyen des ménages
- 39 174 $ Revenu personnel moyen
- Les gens de ce quartier parlent :
- 36.39% Anglais
- 33.38% Pendjabi
- 8.59% Anglais et langue(s) non officielle(s)
- 6.64% Tagalog (pilipino)
- 3.43% Hindi
- 3.39% Ourdou
- 2.95% Népalais
- 2.85% Espagnol
- 1.3% Dari
- 1.07% Amharique
- Le logement dans le quartier comprend :
- 91.95% Maison individuelle non attenante
- 7.38% Duplex
- 0.67% Appartement, moins de 5 étages
- 0% Maison jumelée
- 0% Maison en rangée
- 0% Appartement, 5 étages ou plus
- D’autres font la navette en :
- 14.51% Transport en commun
- 4.04% Autre
- 0% Marche
- 0% Vélo
- 36.21% Diplôme d'études secondaires
- 22.69% Aucun diplôme d'études secondaires
- 14.29% Certificat ou diplôme d'un collège ou cégep
- 14.02% Baccalauréat
- 6% Certificat ou diplôme d'apprenti ou d'une école de métiers
- 5.57% Certificat ou diplôme universitaire supérieur au baccalauréat
- 1.23% Certificat ou diplôme universitaire inférieur au baccalauréat
- L’indice de la qualité de l’air moyen dans la région est 1
- La région reçoit 196.95 mm de précipitations par année.
- La région connaît 7.39 jours de chaleur extrême (29.21 °C) par année.
Demander de l’information sur le quartier
En savoir plus au sujet du quartier et des commodités autour de cette résidence
Demander maintenantCalculatrice de versements hypothécaires
- $
- %$
- %
- Capital et intérêts 2 392 $ /mo
- Impôt foncier n/a
- Frais de copropriété n/a

